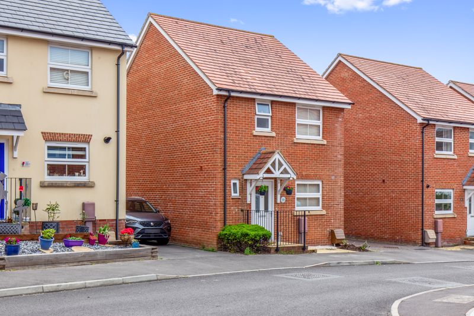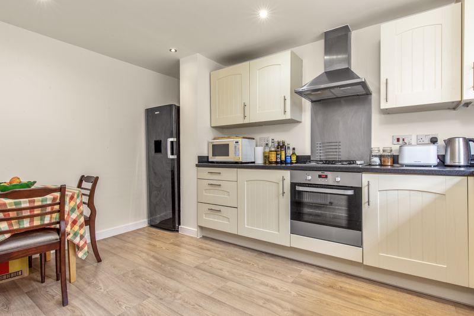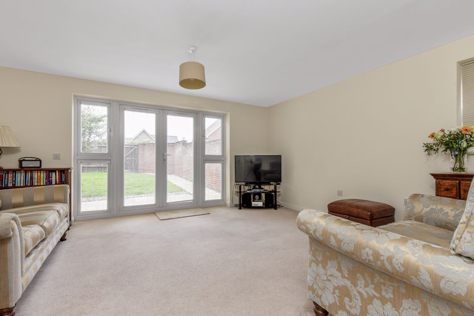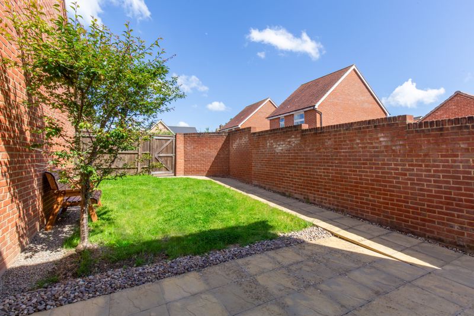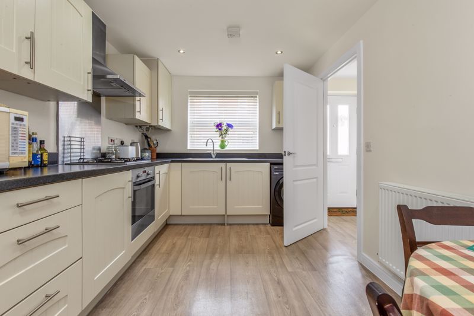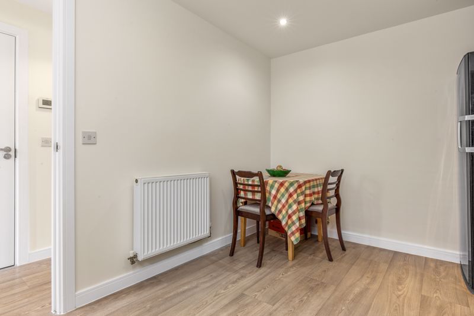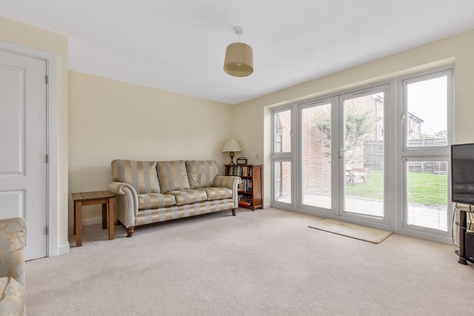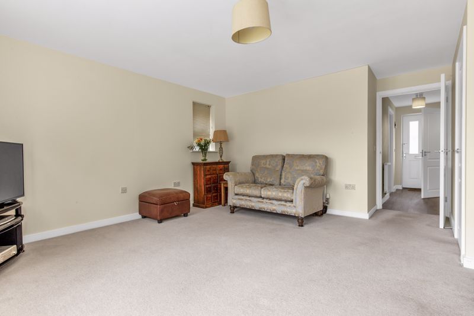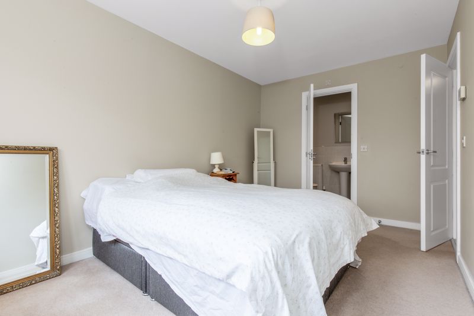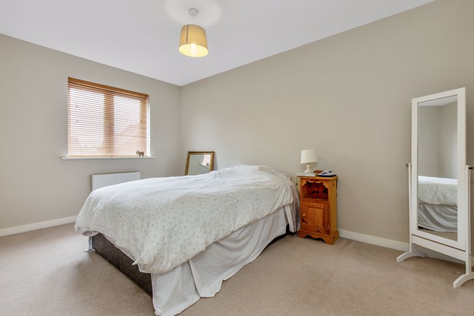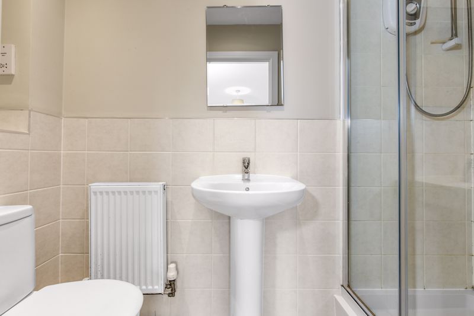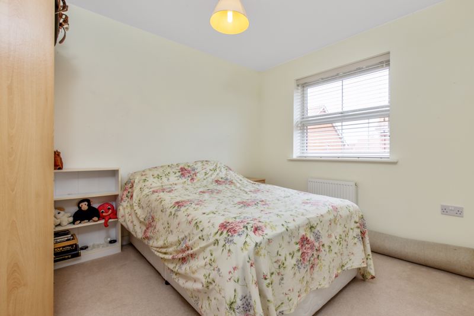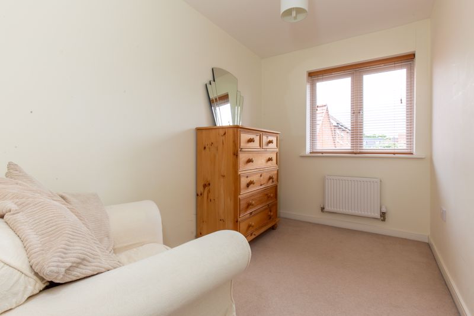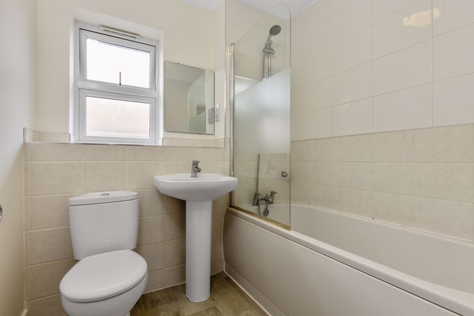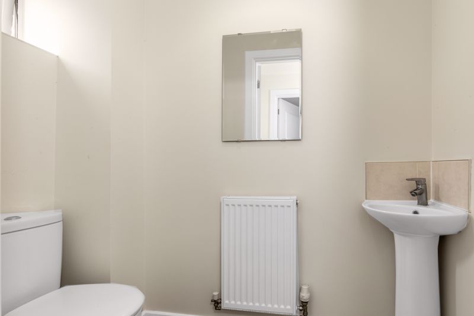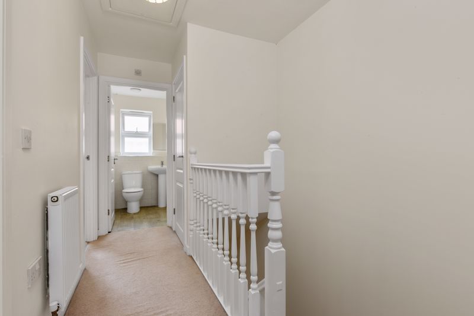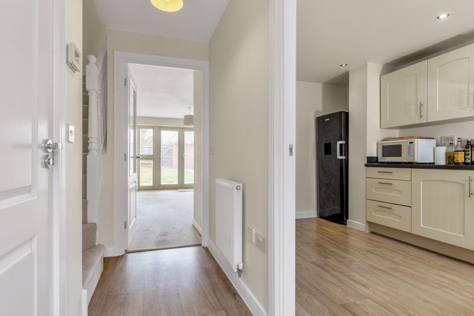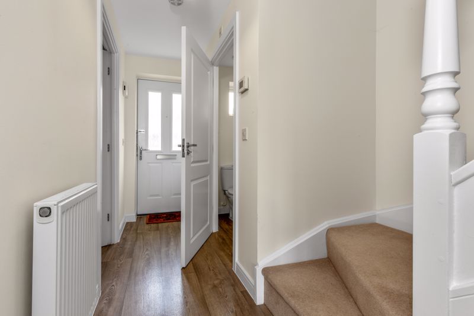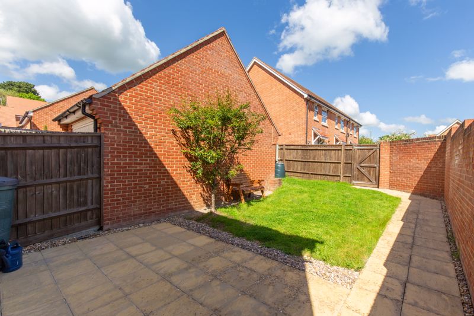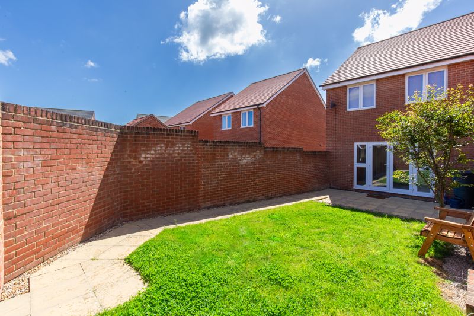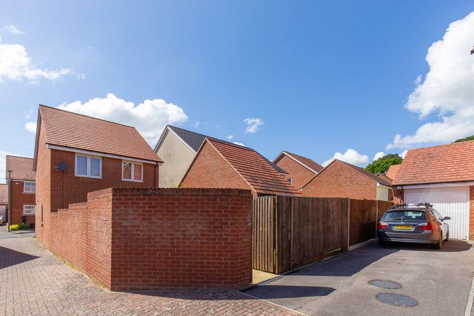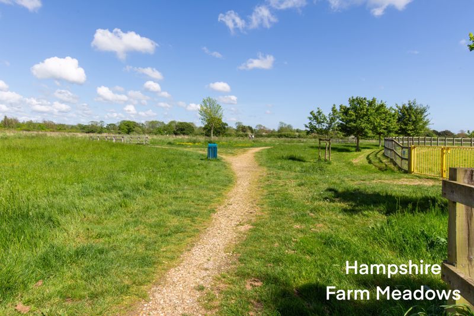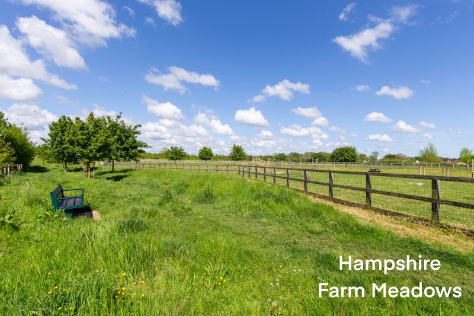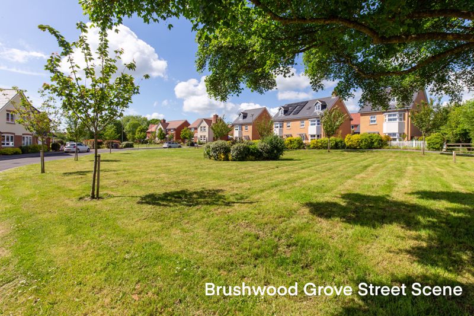Brushwood Grove, Emsworth £385,000
Please enter your starting address in the form input below. Please refresh the page if trying an alernate address.
- NO FORWARD CHAIN
- Entrance hall with cloakroom, sitting/dining room
- Modern kitchen/breakfast room
- Bathroom & ensuite shower room
- Three bedrooms
- Garage & driveway parking for two cars
- 'B' rated energy efficency
- Viewing highly recommended
- 3D virtual tour available
- Open space close by with Hampshire Farm Meadows & Hollybank Woods easily accessible
Treagust & Co are pleased to present this modern detached home situated in the requested Redlands Grange development to the north of Emsworth town centre.
Built by Bellway homes in 2014, this desirable property has the advantage of a garage situated to the rear of the house in addition to the driveway that provides parking space for two large cars.
Steps lead up to the front door which opens into the entrance hall with staircase leading to the first floor and ground floor cloakroom. Set to the rear of the home, the spacious dual aspect sitting/dining room has a large built-in storage cupboard and French doors that have custom fitted blinds opening out to the patio. Featuring a good range of fitted units set under granite effect work surfaces, the kitchen/breakfast room features a built-in oven, hob, extractor, space for a fridge/freezer and allows ample room for a table and chairs.
On the first floor there are three bedrooms (two doubles), and a tastefully appointed family bathroom that features a modern white suite and neutral wall tiling. The master bedroom has the additional benefit of its own ensuite shower room.
EPC rating B
Utilities - mains connected
Service charge currently £191.48 per annum (paid in 2 instalments)
Outside
To the front of the property there is a small front garden area with steps leading up to the front door.
The partially walled rear garden has an area of lawn and a full width paved patio area at the rear of the house with matching pathway leading down to the end of the garden where a rear gate opens onto the driveway and garage. The adjoining Redlands Grange Park provides a further recreation space which includes a children's play area.
The Area
The West Sussex border village of Westbourne is within walking distance of the property and has a convenience store, doctors surgery, pubs, restaurant and cafe. Emsworth sits at the top of Chichester harbour and there are several walks nearby including routes to Langstone and the coastal footpath around Thorney Island, part of which is an RSPB nature reserve. This conveniently situated home is also ideally placed for transport links with both the railway station and main bus route nearby. The cathedral city of Chichester is situated approximately 8 miles to the east and offers excellent high street shopping and leisure facilities to suit all.
Emsworth PO10 7GT




