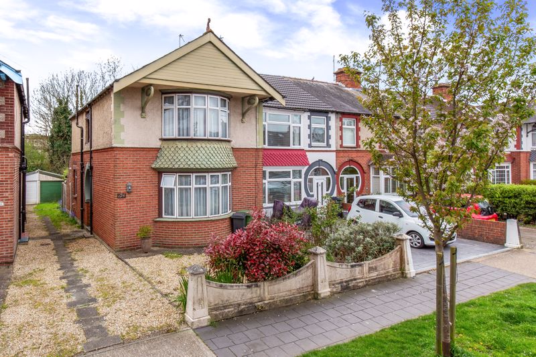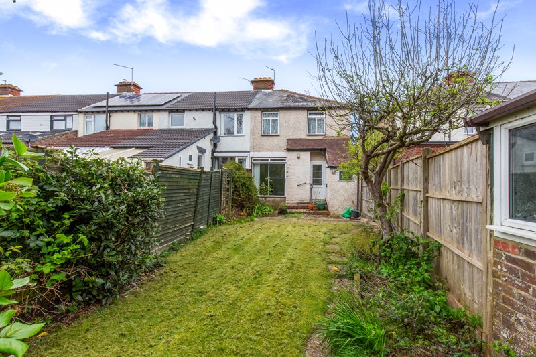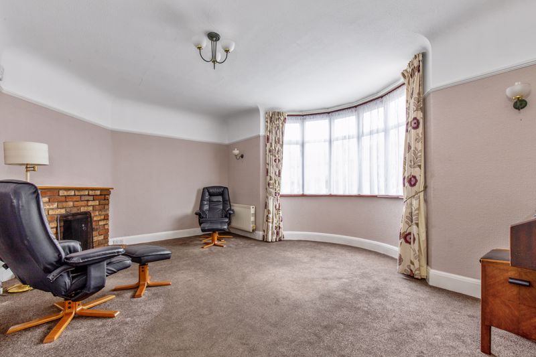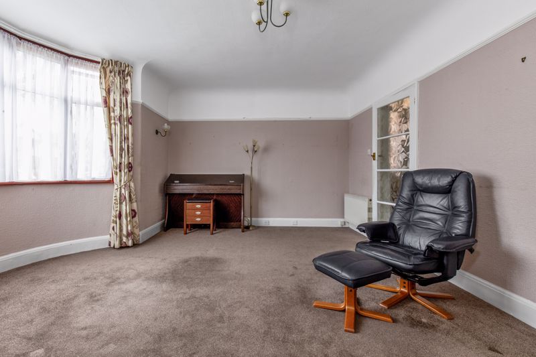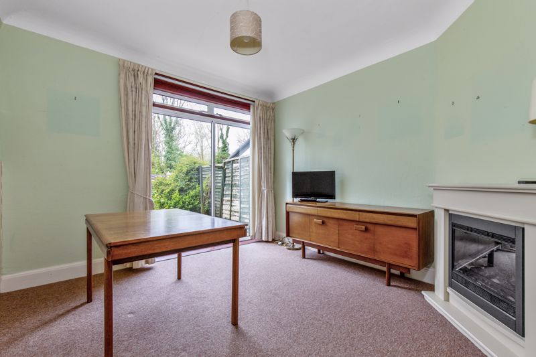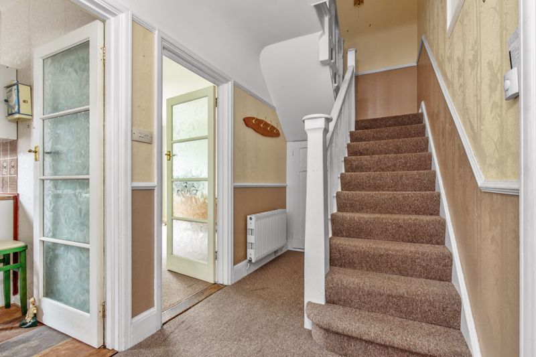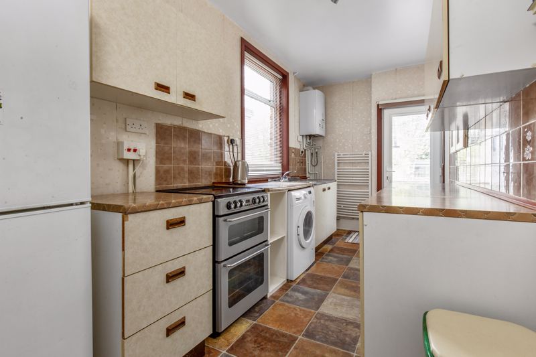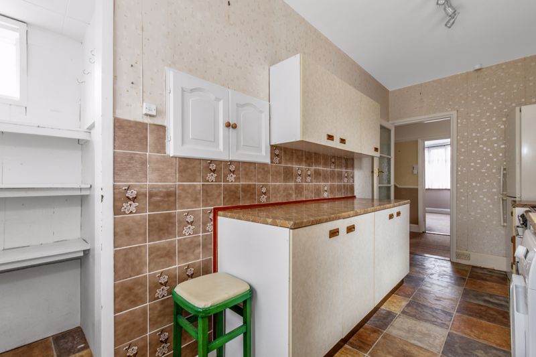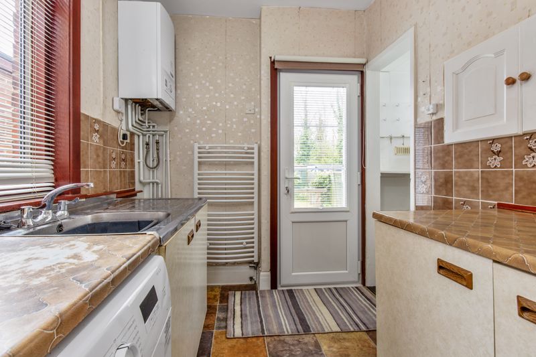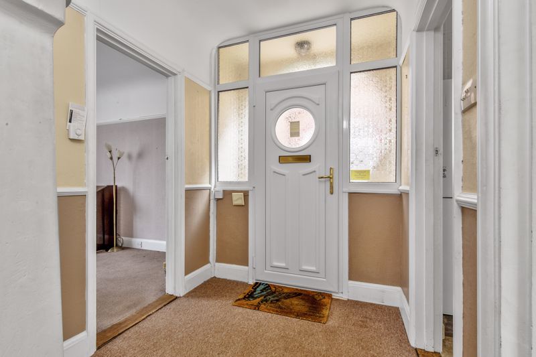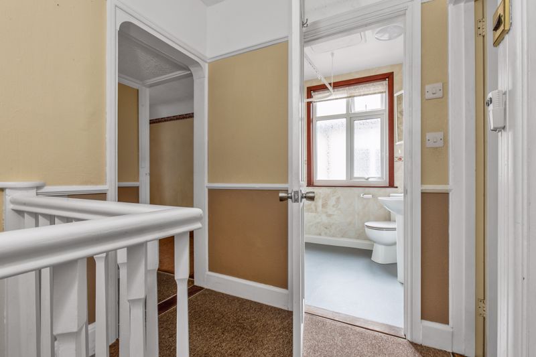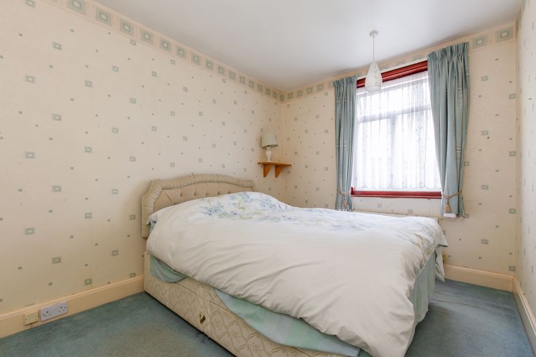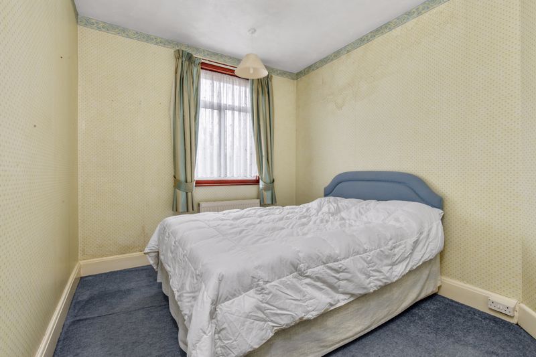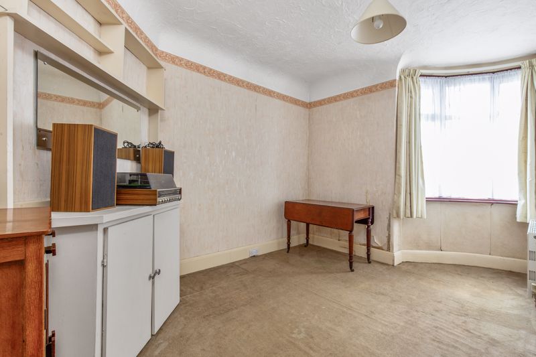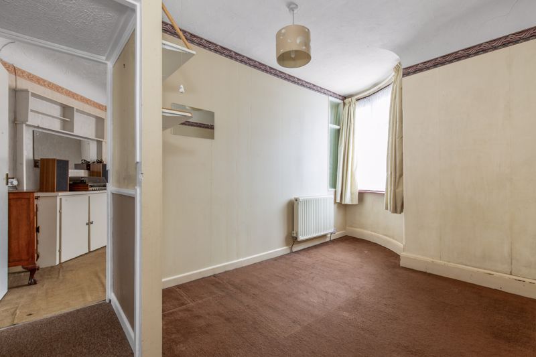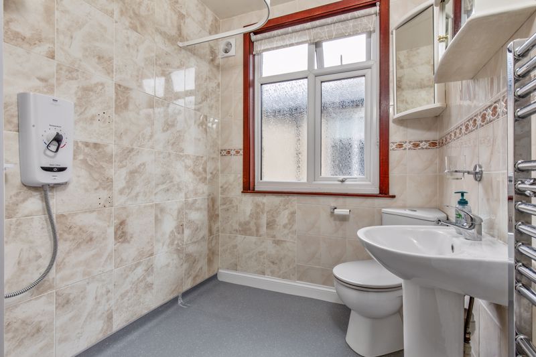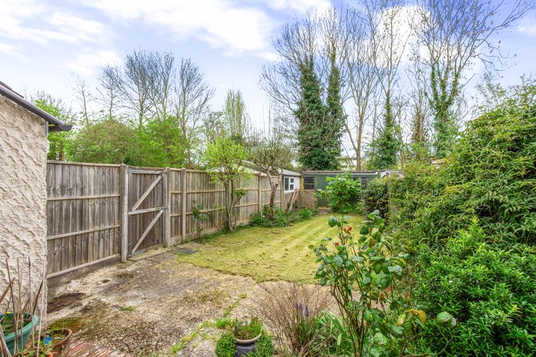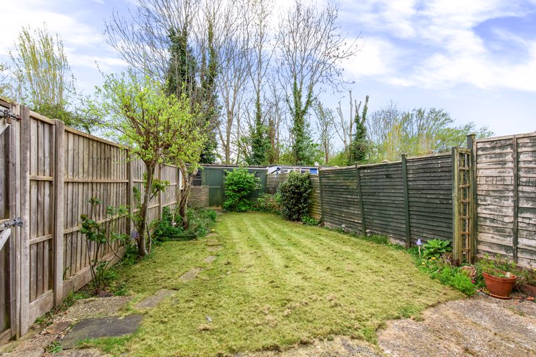Highbury Grove Cosham, Portsmouth Offers in Excess of £330,000
Please enter your starting address in the form input below. Please refresh the page if trying an alernate address.
- Requested Highbury Grove location
- Spacious four bedroom layout
- Two good sized reception rooms
- Kitchen & outside WC
- Entrance hall with storage
- First floor shower room
- Driveway parking & garage
- Private south facing garden with workshop
- 3D virtual tour available
- NO FORWARD CHAIN
Treagust & Co is pleased to offer for sale this well proportioned 1930s four bedroom family home with a south facing garden and off-road parking, situated in the highly sought after Highbury area of Cosham.
Falling within the catchment areas of Highbury Primary and Springfield School, and conveniently located for good local transport links, this appealing property offers scope for further improvement and extension. It is being offered for sale with no forward chain.
The property has many appealing original features and benefits from mostly double glazed windows and a gas fired central heating system with a Vaillant boiler.
From the driveway a curved arch porch leads to the double glazed front door opening into the welcoming entrance hall. This has a staircase to the first floor, complete with storage cupboards beneath. The front aspect sitting room features a curved bay window, traditional picture rail surround, and a corner open fireplace with a brick faced surround. The dining room enjoys a garden outlook with sliding patio doors and a log effect electric fire suite. The dual aspect kitchen is fitted with a range of wall and base units with laminate work surfaces, a handy pantry area, and a rear door to the garden. It also houses a wall mounted Vaillant central heating boiler.
Upstairs the first floor landing provides access to four bedrooms, two doubles and two good sized single rooms. The wet room style shower room features a modern white suite with a Mira electric shower, fully tiled walls, chrome ladder towel radiator, and two fitted storage cabinets.
Outside
A low level wall forms the front boundary with parking space behind, and an opening onto the shared central driveway leading down to the garage with an up-and-over door and connected power.
The south facing rear garden is mostly laid to lawn with planted borders and patio space at the rear of the house. There is a side access gate onto the driveway and a stepping stone path to the workshop at the end of the garden, which has connected power and an opening to the garage. Additional features include outside lighting, a water tap, and an outside toilet attached to the rear of the house.
The Area
The property is situated within walking distance of Cosham town centre, which offers a good variety of high street shopping, cafes, pubs, and restaurants. It is also conveniently located for transport links, with the A27 and A3(M) close by, as well as Cosham train station and the main bus routes.
Portsmouth PO6 2RT





