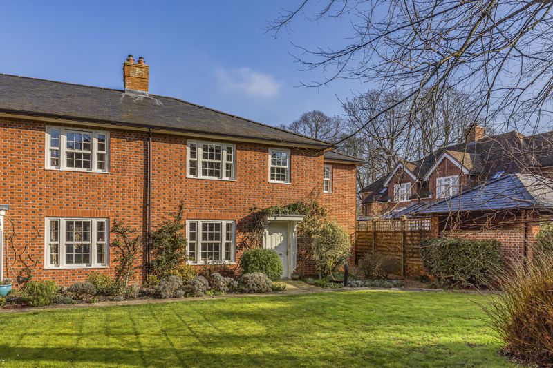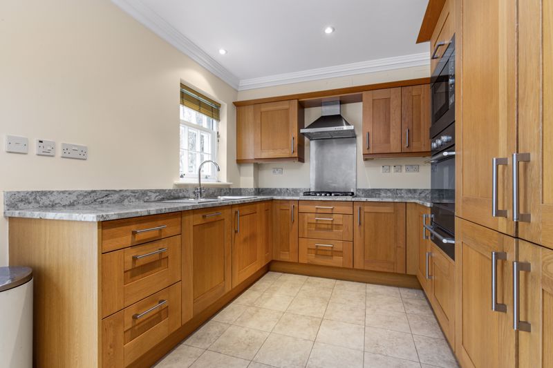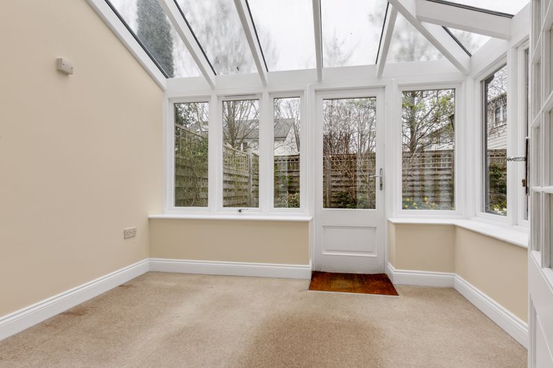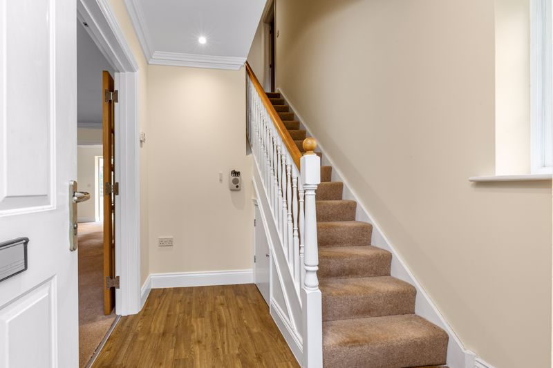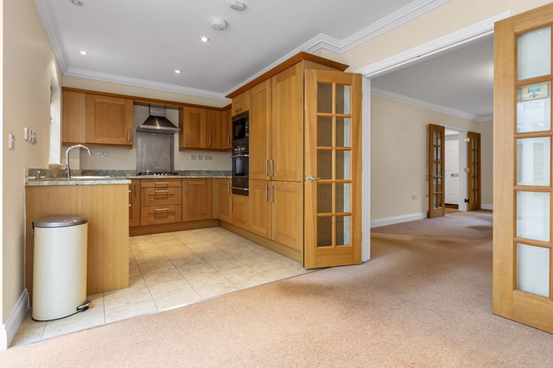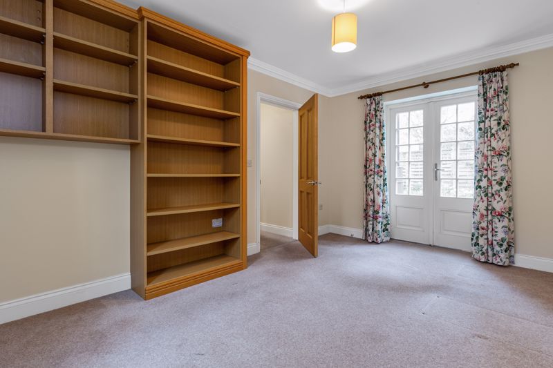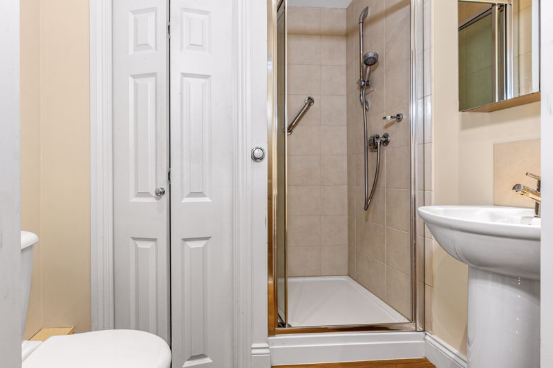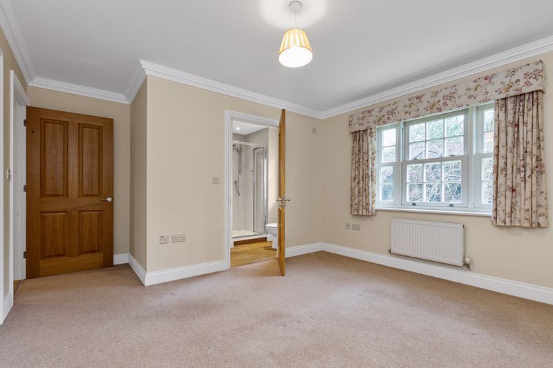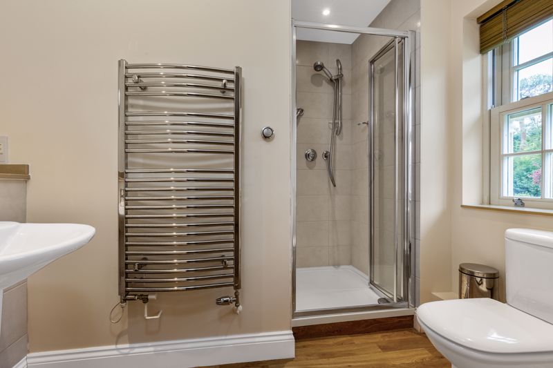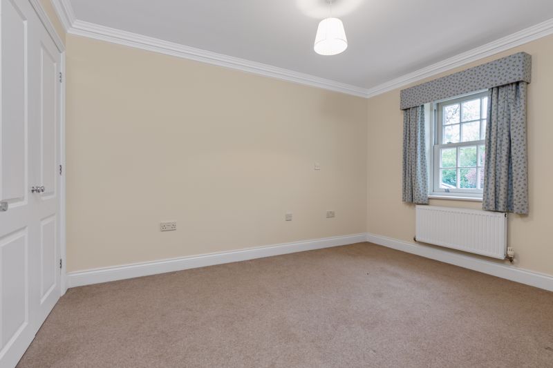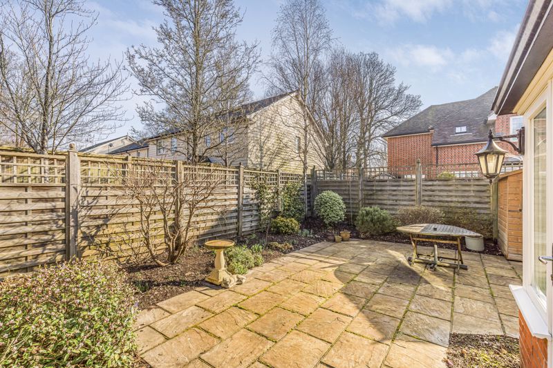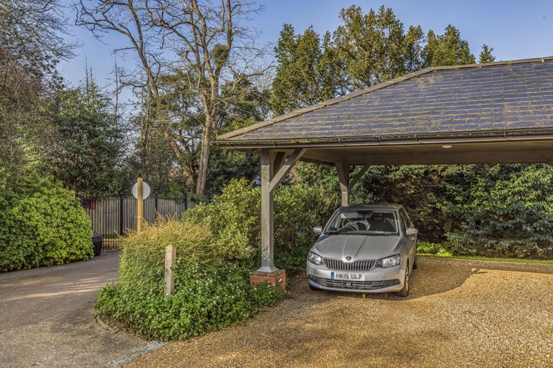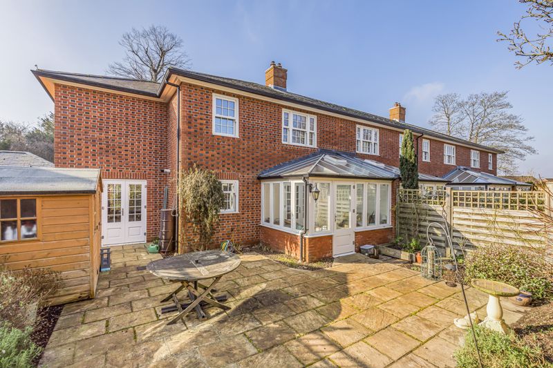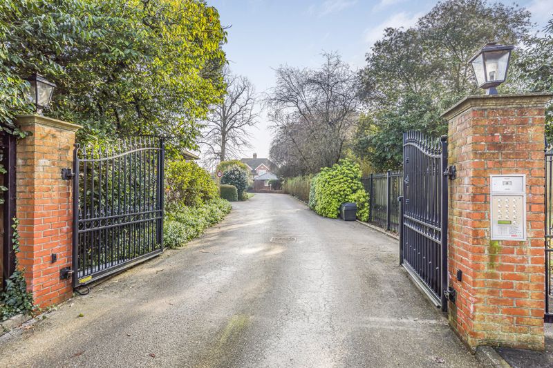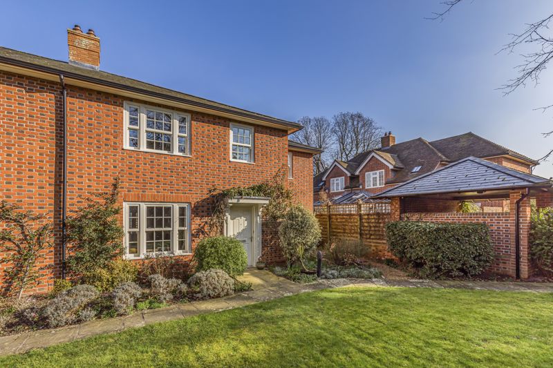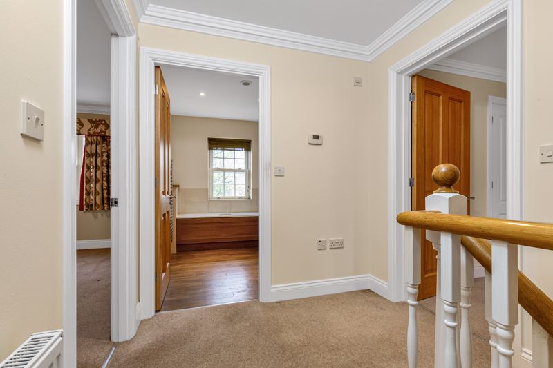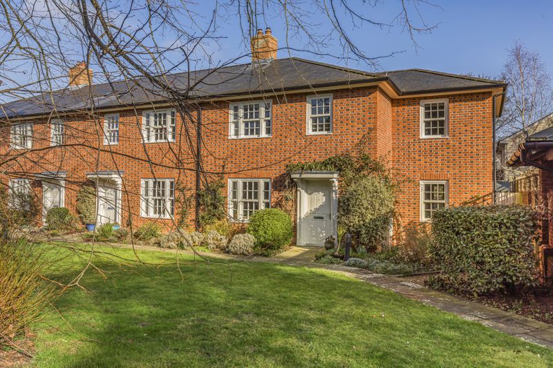Chantry Hall, Westbourne £495,000
Please enter your starting address in the form input below. Please refresh the page if trying an alernate address.
- Exclusive gated development close to the village centre
- 990 years on the Lease
- Three double bedrooms , En suite shower room
- Family bathroom & ground floor shower room
- Spacious sitting room
- Dual aspect study / bedroom four
- Kirchen / dining room
- Double glazed sun lounge
- Double glazing
- NO FORWARD CHAIN
Treagust & Co are pleased to offer for sale this his rarely available style of three double bedroomed house with a dual aspect study / bedroom four, perfectly suited to those seeking a high quality home in a gated community.
Residents are able to enjoy the peace and tranquility of the delightful communal grounds along with their like minded neighbours and can make the most of the shared facilities, including an allotment area, greenhouse, laundry and library/treatment room.
Built in 2009 this beautifully proportioned house has been finished to a high specification and offers a versatile layout that is bound to appeal to many purchasers who are looking to downsize.
A canopied entrance has a front door opening onto the entrance hallway with staircase leading to the first floor and under stairs storage cupboard.
Small paned glazed double door open onto the sitting room with double glazed window to the front aspect, built in low-level storage cupboards with TV display plinth and a gas fire with attractive log burning effect.
The inner hallway has a door onto the shower room with shower cubicle, wash basin and WC and a built in coat cupboard.
The dual aspect study / fourth bedroom provides another useful ground floor room with a double glazed door opening onto the rear garden.
The spacious kitchen / dining room is fitted with a range of drawer and cupboards base units with marble effect working surfaces, one and a half bowl sink, four burner gas hob with cooker hood above, a built in oven and microwave. There is also a built in dishwasher, fridge and freezer and recessed ceiling lights. Double glazed French doors open onto the Sun lounge with double glazed windows and door opening to the rear garden.
On the first floor there are three double bedrooms, each with built-in double wardrobe cupboards and the master bedroom has an ensuite shower room with a shower cubicle WC, wash hand basin and heated towel rail. The family bathroom has a Bath, WC and wash hand basin with tiled surrounds and heated towel rail.
The minimum age requirement is 55 for one occupant.
The Annual service charge is approximately £3275 and an annual ground rent of £375, which includes the maintenance of communal areas, site manager, emergency pull court system, communal laundry services, external window cleaning and buildings, insurance.
Further details are available upon request.
The property is held on a Leasehold basis of 100 years created in 2009. The owners have extended the lease to 990 years from 2024.
EPC rating C
Outside
The easily maintained courtyard style rear garden is laid to paving and has borders, a timber shed and outside tap. There is a covered allocated car parking space and visitors parking spaces.
The Area
The property is situated within easy walking distance of Westbourne village centre with its range of local shops, church, cafe, pubs and doctors surgery. The harbourside town centre of Emsworth lies to the south with its excellent variety of local shops, pubs, restaurants and two sailing clubs. Emsworth sits at the top of Chichester harbour and there are several walks nearby including routes to Langstone and the coastal footpath around Thorney Island. The cathedral city of Chichester is situated approximately 8 miles to the east and offers excellent high street shopping and leisure facilities to suit all.
Westbourne PO10 8FG





