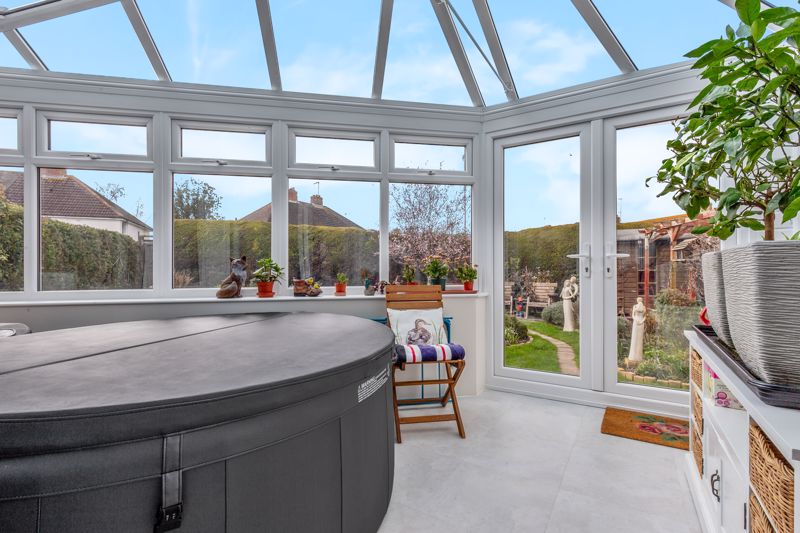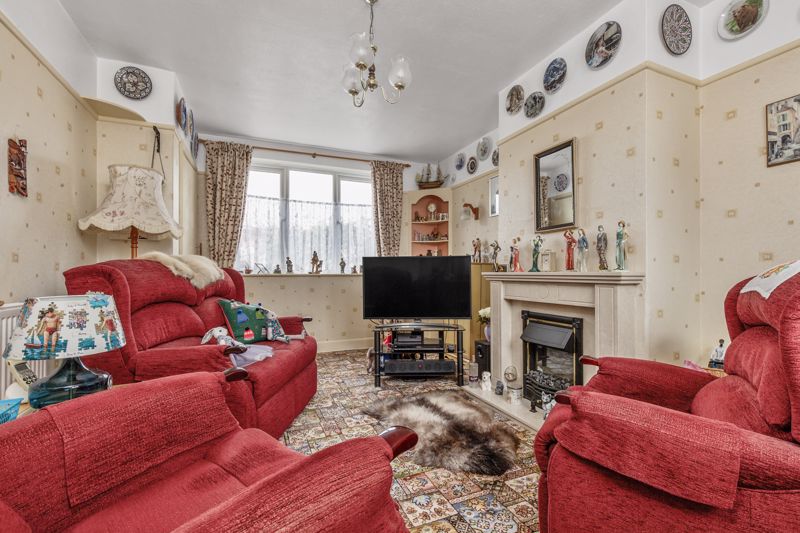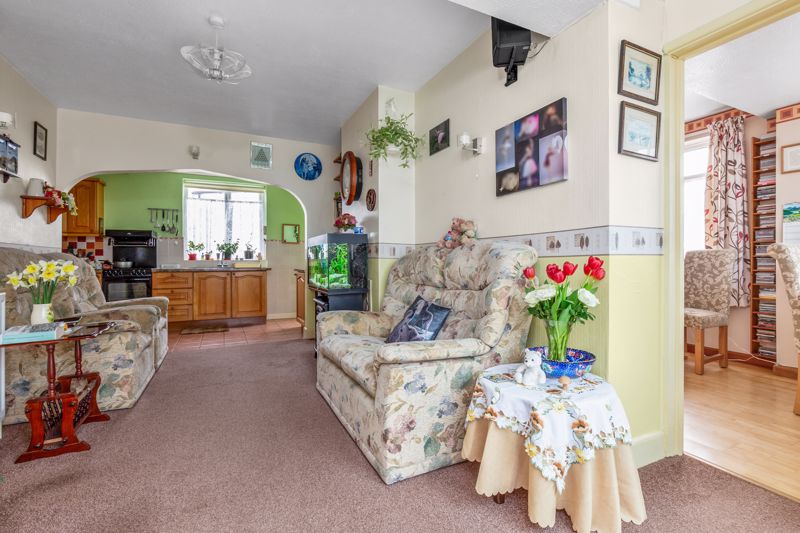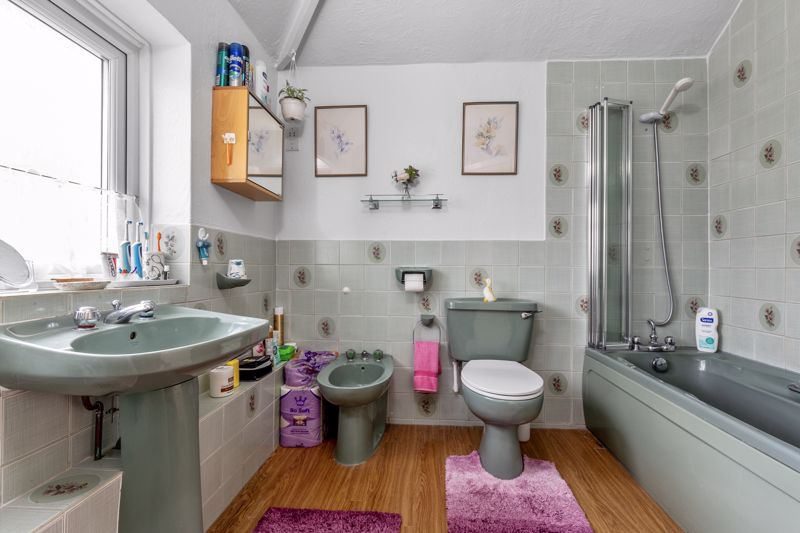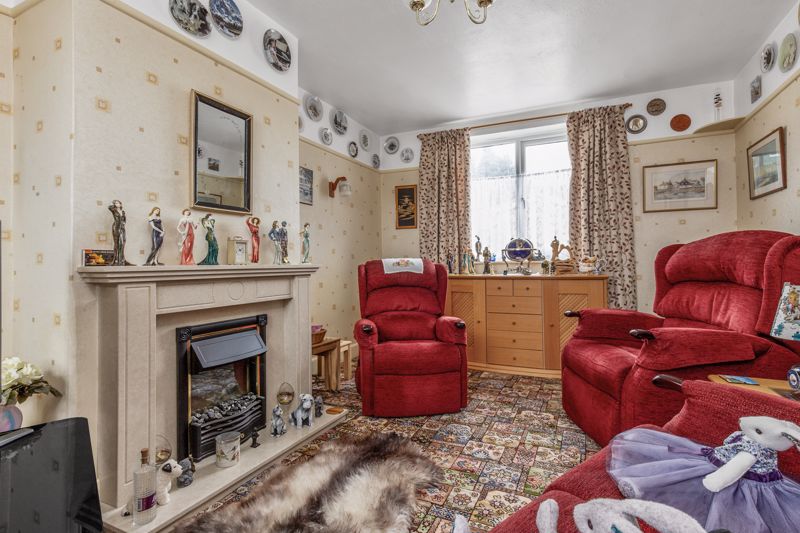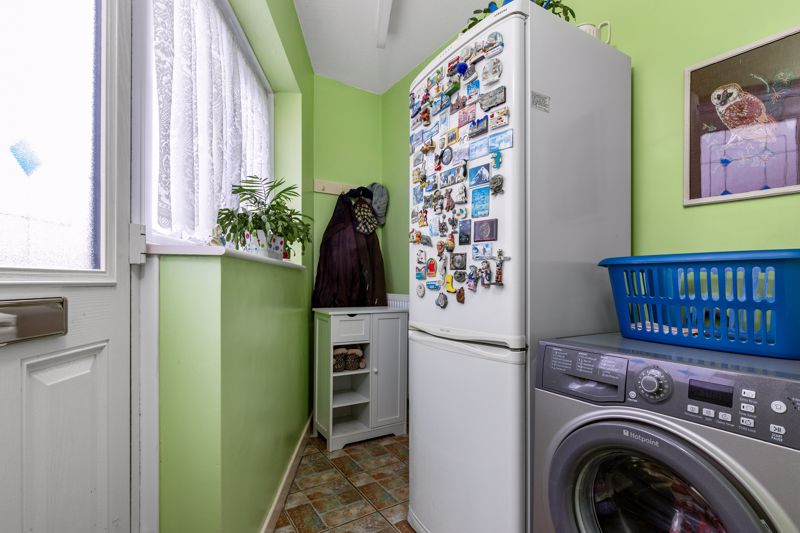Record Road, Emsworth £425,000
Please enter your starting address in the form input below. Please refresh the page if trying an alernate address.
- Generous semi-detached family home - 1323 sq.ft
- Three bedrooms
- Kitchen & utility area with WC
- Formal sitting room & additional reception room
- Dining/family room
- Conservatory
- Family bathroom
- Landscaped west facing garden & additional vegetable growing area
- Garage & off-road parking
- Solar panels with storage battery
Located in the sought-after area of Record Road in West Emsworth, this highly energy efficient home with owned solar panels boasts an extended layout offering 1323 sq ft of versatile living space.
Set on a well-screened corner plot, this charming property features three bedrooms and three reception areas. The property showcases a beautifully maintained main garden, and a vegetable growing garden extending beyond the driveway and garage.
The home is accessed by a reconfigured driveway entrance leading into a utility space with a cloakroom and planned appliance area. The open-plan kitchen has oak-fronted units, laminate work surfaces, and space for a freestanding cooker. A convenient under stairs cupboard adds further storage space. A wide opening connects the dining/family room, currently used as a day lounge, and extends to the double-glazed conservatory with wonderful panoramic garden views. An additional room, ideal study or playroom, is also accessed from the central reception space. Continuing on downstairs, you enter the original hallway with a staircase to the first floor and access to the dual aspect formal sitting room. This cosy room has a central fireplace with an electric fire and stone surround.
Upstairs the landing has a rear facing window and two built-in cupboards, one housing the boiler and the other the hot water tank. The bedrooms comprise a main room with built-in storage and a naturally well lit dressing room, a second double bedroom with a built-in wardrobe, and a good sized single third bedroom, currently configured as a study.
This energy efficient home features photovoltaic solar panels on two sides of the roof, accompanied by a 5 kWh storage battery. Designed to maximise efficiency, this system offers free electricity day and night (when the battery is charged), generates income from surplus energy, and provides free hot water heating during the warmer months. The property also has an electric car charging port.
Outside
The block paved driveway accommodates up to five cars, (the property also has an electric car charging port) leading to the garage with twin front doors, power/lighting, and a side door onto the secondary garden area. This space is currently used for vegetable cultivation with a large growing bed, shed, lean-to greenhouse, and a fishpond adjacent to the garage. The main garden, facing west, features a central lawn and mature planted beds and borders, receiving ample sunlight throughout the day. A pergola walkway leads to a summer house nestled in the garden's corner, while a side access gate connects to the driveway.
The Area
Emsworth PO10 7NS







