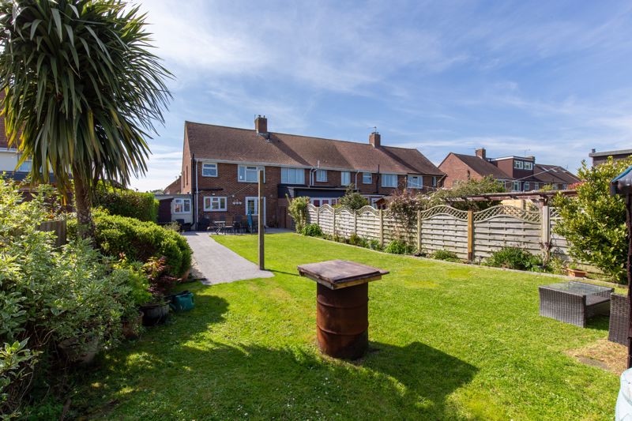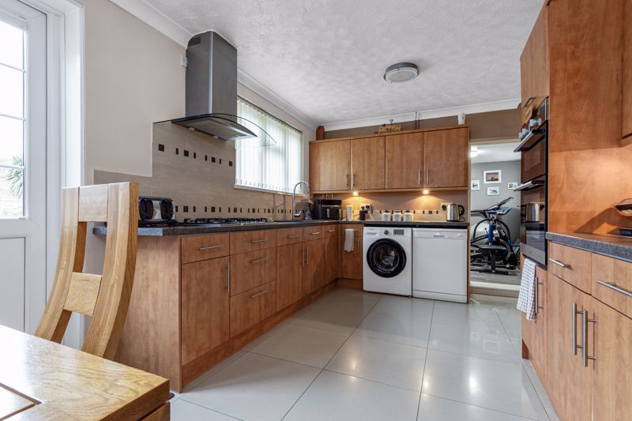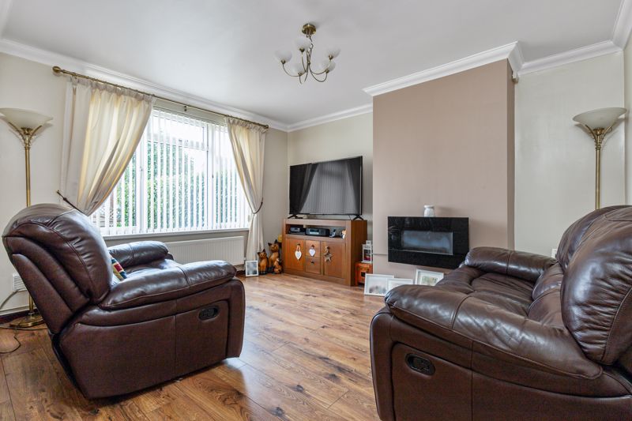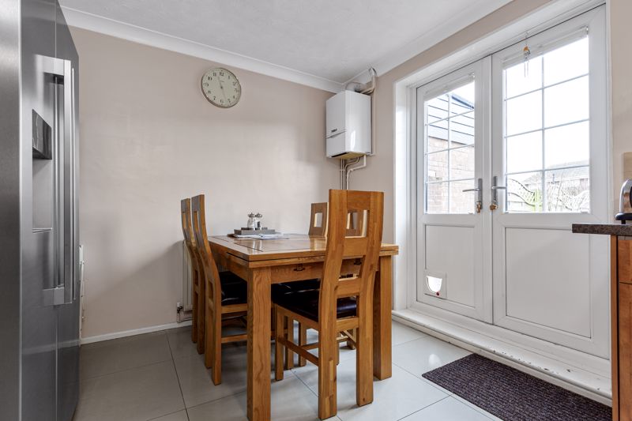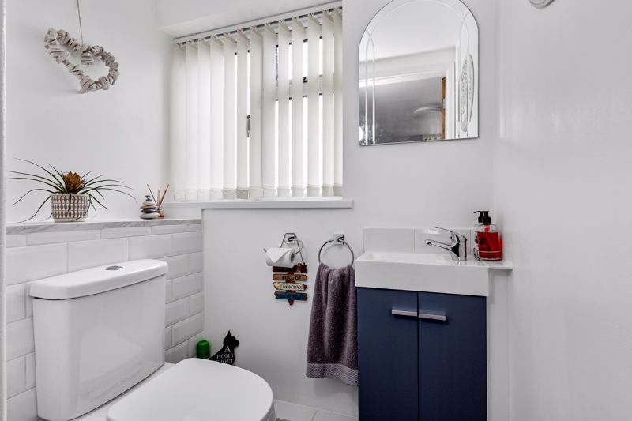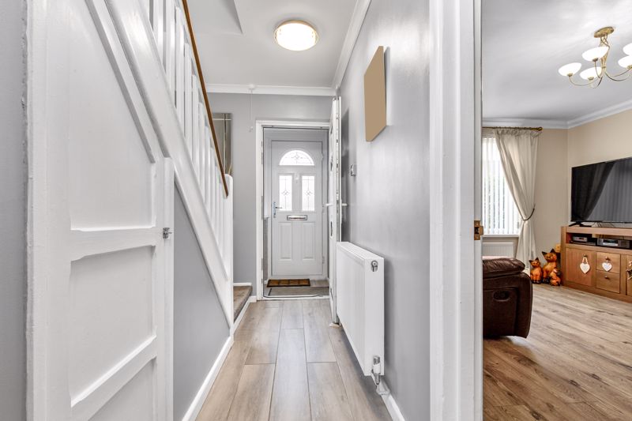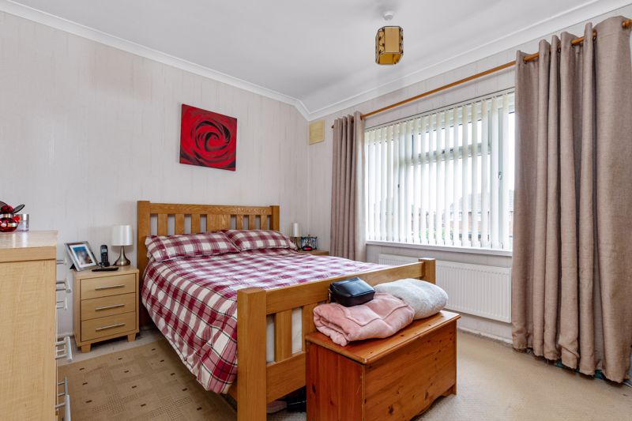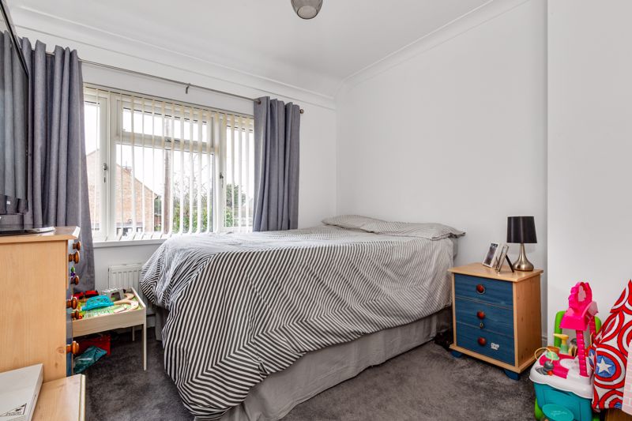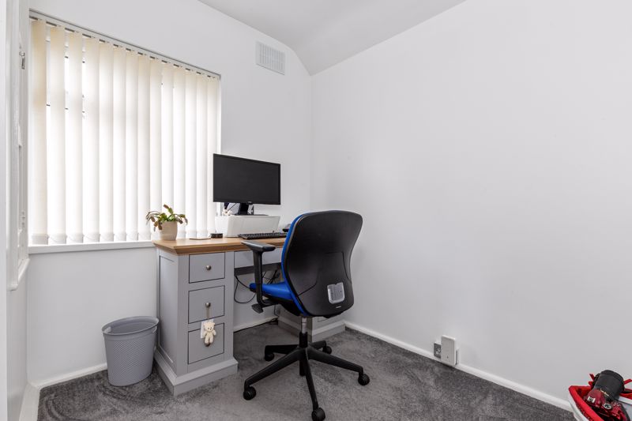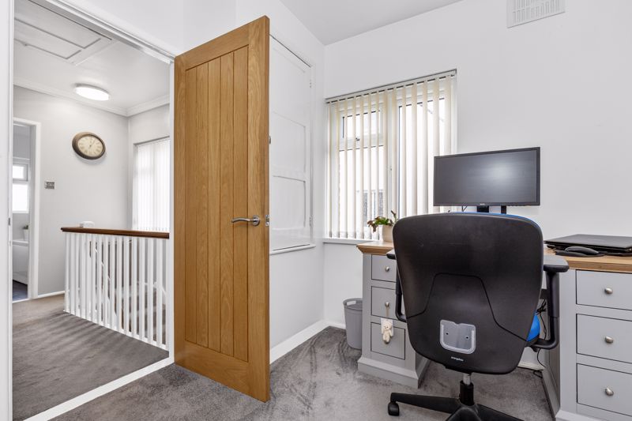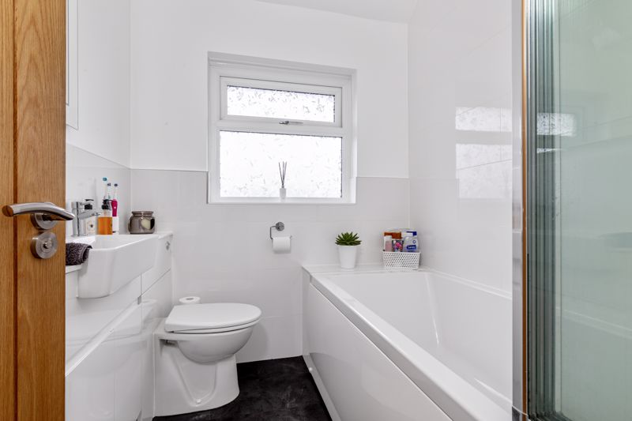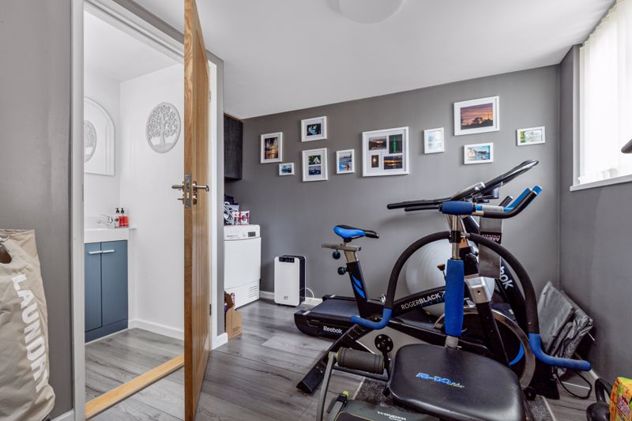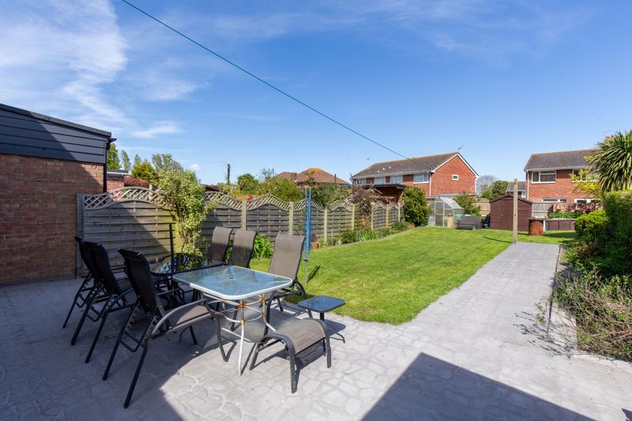Bosmere Gardens, Emsworth £425,000
Please enter your starting address in the form input below. Please refresh the page if trying an alernate address.
- Popular cul-de-sac location close to the town centre
- Sitting room with modern gas fire
- Open-plan kitchen dining room
- Handy study/family room with cloakroom
- Porch & entrance hall with storage
- Three bedrooms all with built-in storage
- Driveway parking for up to 5 cars
- 23m (75') family sized garden
- Tastefully presented throughout
- 3D virtual tour available
Located within easy walking distance of the town centre, the scenic Mill Pond, and the harbour, Treagust & Co is delighted to present this charming three-bedroom family home, with ample driveway parking.
Set in a cul-de-sac on Bosmere Gardens, this appealing property has undergone tasteful enhancements and features a generous family-sized garden.
The UPVC front door leads to an entrance porch for coats and shoes, then opens to the main hallway with staircase to the first floor with storage beneath. The house has double glazed windows and gas central heating with intelligent Nest controls.
The front facing sitting room has a modern wall-mounted gas fire and a large window, along with wood effect laminate flooring.
The open-plan kitchen/dining room overlooks the garden and showcases modern wall and base units, laminate work surfaces, a built-in double oven, a five-burner gas hob with a stainless steel extractor, and porcelain tiled flooring. Space is provided for your appliances, including washing machine, dishwasher and American-style fridge freezer, along with space for a six-seater dining table. French doors open out to the garden.
Upstairs, the landing benefits from a side window and access hatch to the loft space. Three good sized bedrooms, each with built-in wardrobes/storage cupboards, offer comfortable living. The family bathroom features a modern white suite with gloss-tiled walls, an Aqualisa shower over the bath, and a folding glass screen. Completing the bathroom is a vanity wash hand basin with storage beneath and a touch sensor mirror above, as well as a chrome towel radiator.
Outside
The front of the house offers a spacious gravel driveway accommodating up to five cars.
At the rear, the garden measures approximately 23m (75'), primarily comprising a lawn with a patio along the back of the house. Additional features include two sheds, a greenhouse, composting area, an outside tap, and outdoor lighting.
The Area
The town of Emsworth is at the head of Chichester Harbour, an area of outstanding natural beauty. An excellent range of amenities are in Emsworth, including local shops, pubs and restaurants, churches, doctors' surgery, and two sailing clubs. The town has primary schools, and secondary schools are in neighbouring Warblington and Southbourne. There is a railway station in Emsworth with links to London, Portsmouth, and further afield, and good bus links to the South Coast. The cathedral city of Chichester is approximately seven miles to the east with its famous Festival Theatre and nearby Goodwood Estate, and the South Downs National Park is just a short drive away.
Emsworth PO10 7NP





