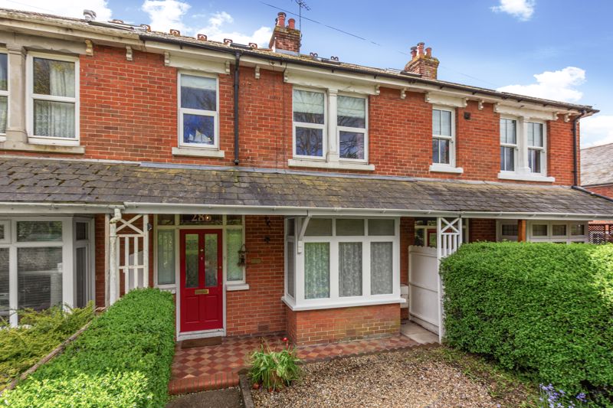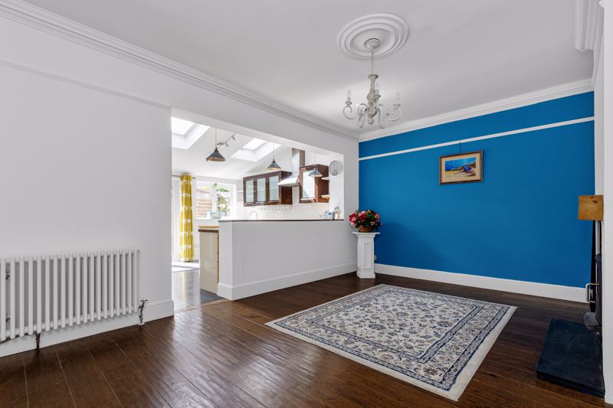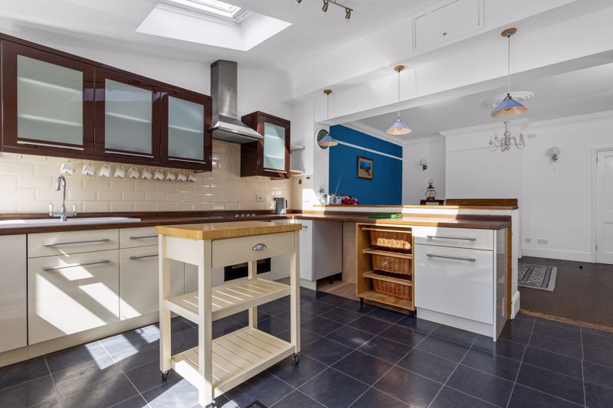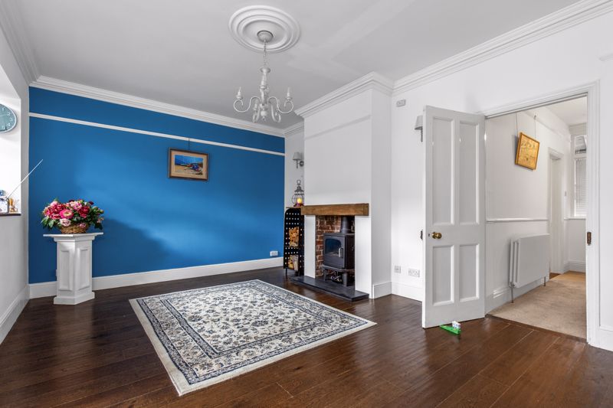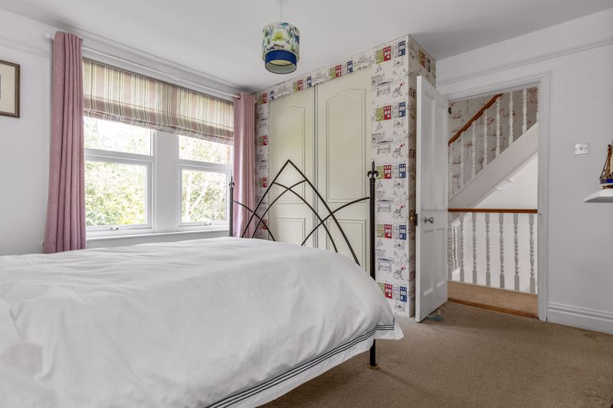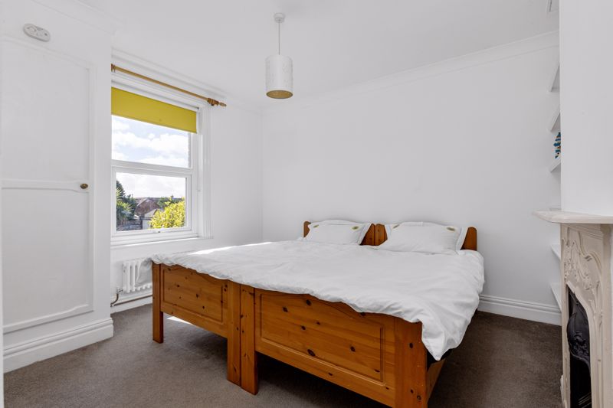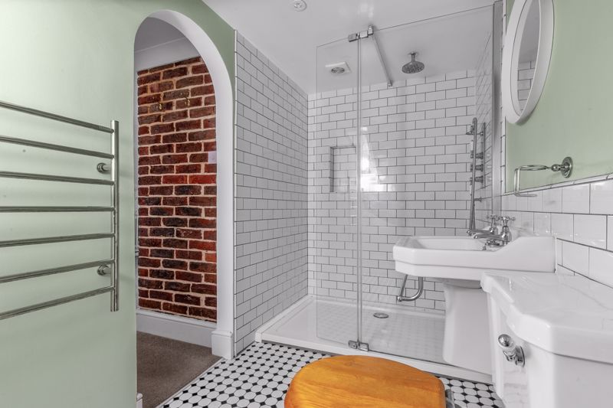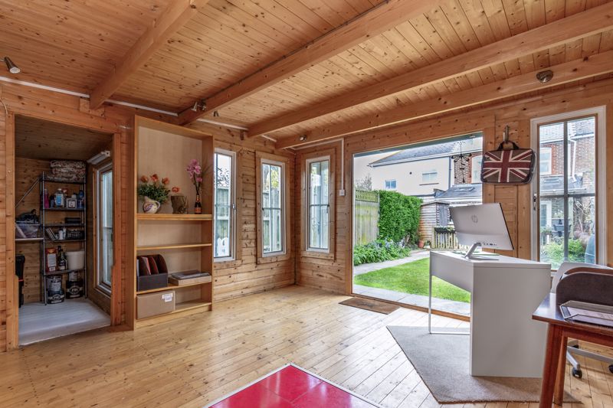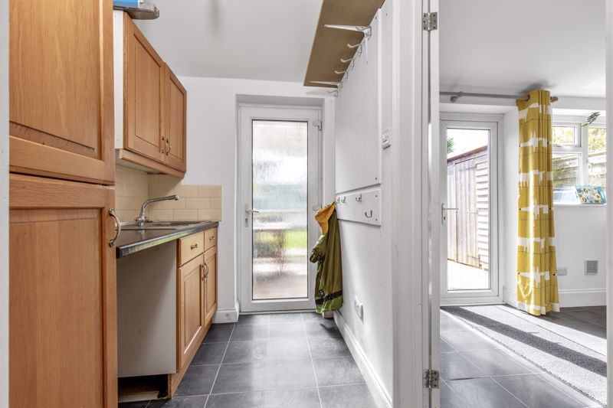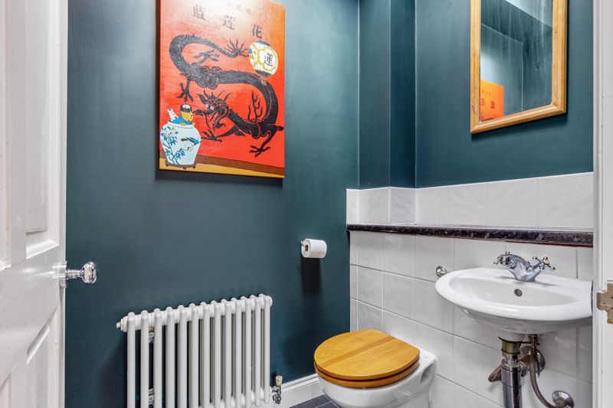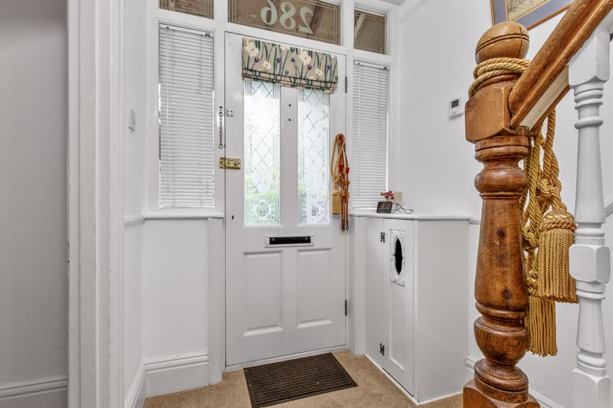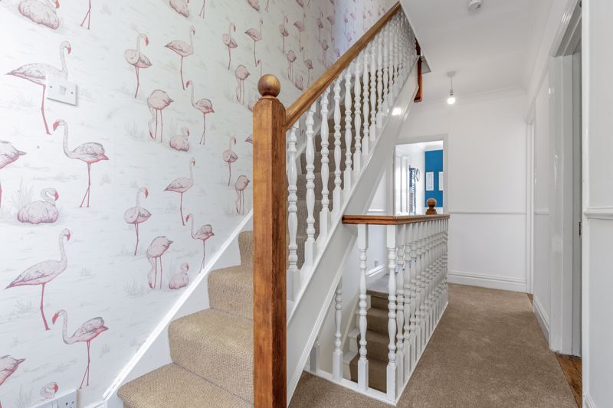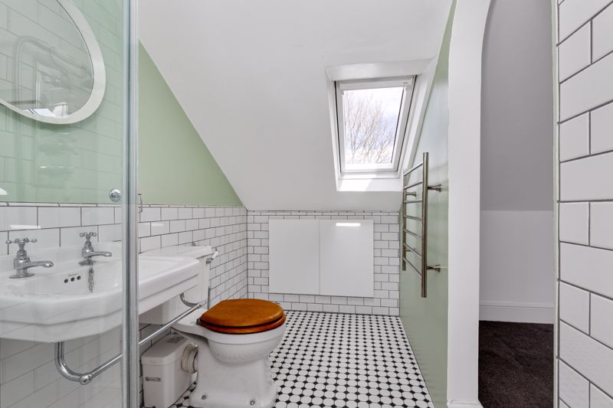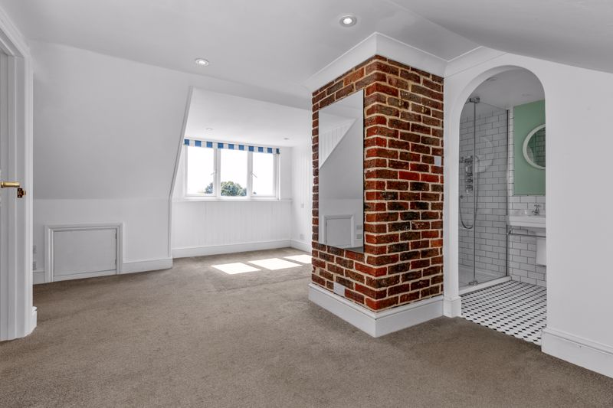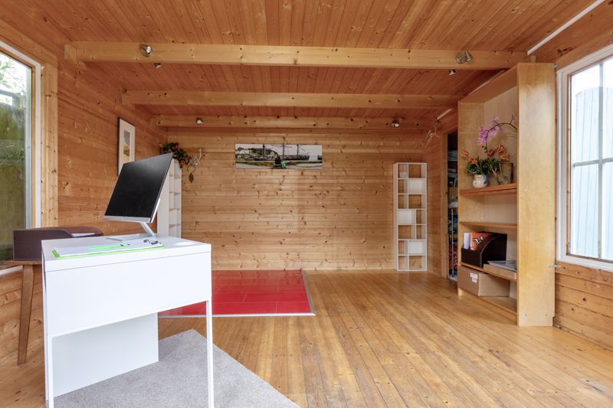Main Road Southbourne, Southbourne £450,000
Please enter your starting address in the form input below. Please refresh the page if trying an alernate address.
- NO FORWARD CHAIN
- Well presented Edwardian family home
- Three double bedrooms
- Sitting room with open fire
- Dining/family room with log burning stove
- Kitchen/breakfast room with utility & WC
- Family bathroom & ensuite shower room
- South facing rear garden with summer house / office
- Off-road parking to the rear
- 3D Virtual Tour Available
Available with no forward chain, Treagust & Co is delighted to present this three double bedroom Edwardian family home, set in a convenient location within walking distance of primary and secondary schools, local amenities and public transport links.
The private front garden is accessed via a gate opening to a pathway leading to a covered portico entrance with feature mosaic floor tiles. The front door opens into the hallway with stairs to the first floor, understairs storage cupboard, and door into the front aspect sitting room with bay window and open fireplace with built-in storage and shelving to either side. There is an additional reception room with fitted log burning stove having an oak mantel over, which is open-plan to the kitchen/breakfast room featuring a vaulted ceiling, a range of wall and base units with a built-in oven and hob, and French doors opening out to the garden. Completing the ground floor accommodation is the utility room fitted with additional units, sink and door to outside, with an adjoining WC.
On the first floor there are two double bedrooms (one with fitted wardrobes) served by the family bathroom featuring a white suite with roll top bath with shower over and a heated towel rail. A return staircase leads to the second floor principal room complete with an ensuite shower room with a double walk-in cubicle.
Outside
The well maintained south facing rear garden features a decked seating area with pergola, an area of lawn with planted borders and a large summer house (which has been used as an office by the current owners). A secure back gate leads out to the parking area which is located on The Crescent.
The Area
The village of Southbourne is approximately six miles to the east of the Cathedral city of Chichester with its famous Festival Theatre and nearby Goodwood estate. A good range of local amenities are in Southbourne, including convenience stores, churches, doctors' surgery, and a gym and sports hall. The village has primary and secondary schools, good bus links between Brighton and Portsmouth, and a railway station with links to the south coast, London, and further afield. The South Downs National Park is just a short drive away and the head of Chichester Harbour is nearby in the hamlet of Prinsted and in neighbouring Emsworth with its specialist shops, restaurants and picturesque quay.
Southbourne PO10 8JL





