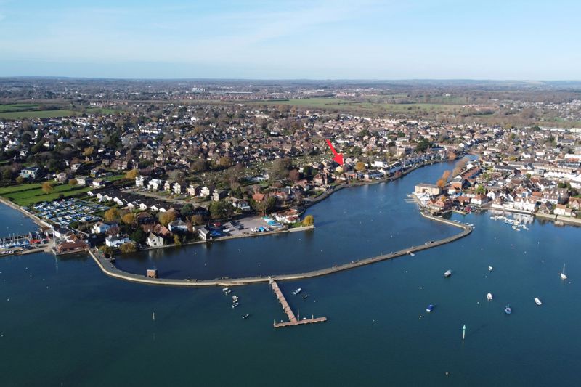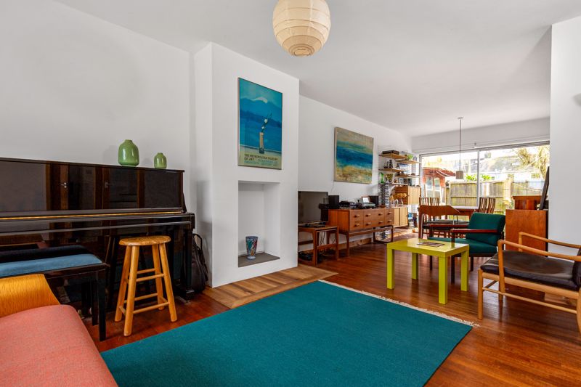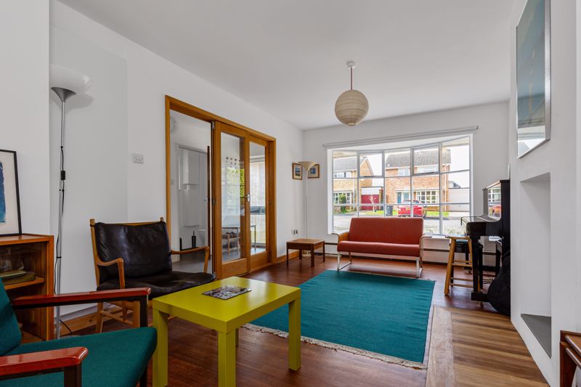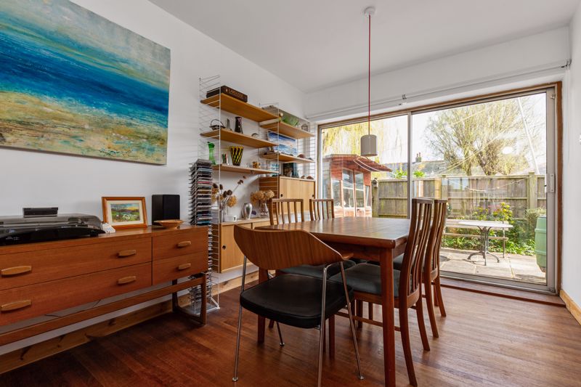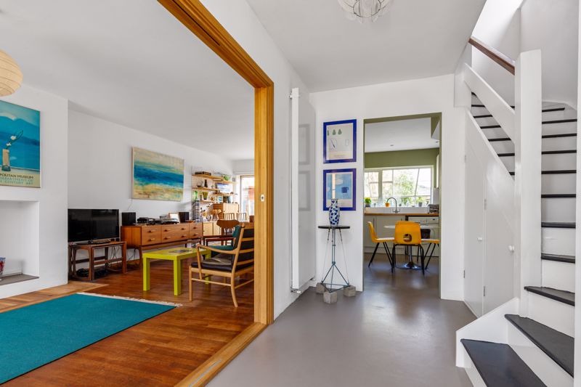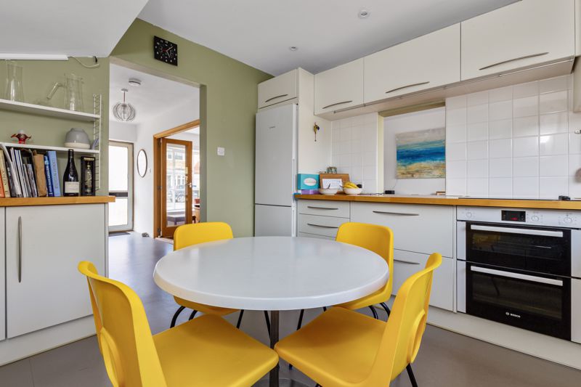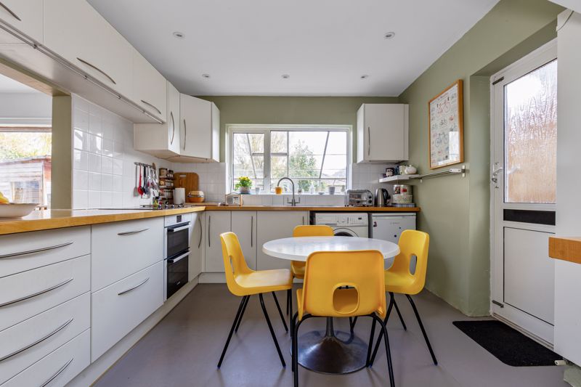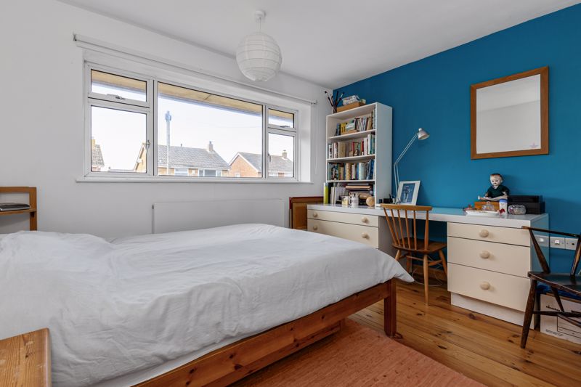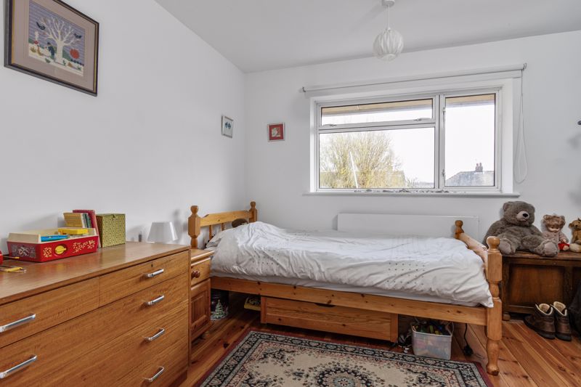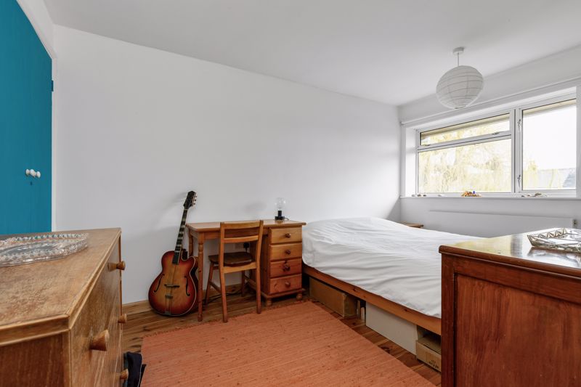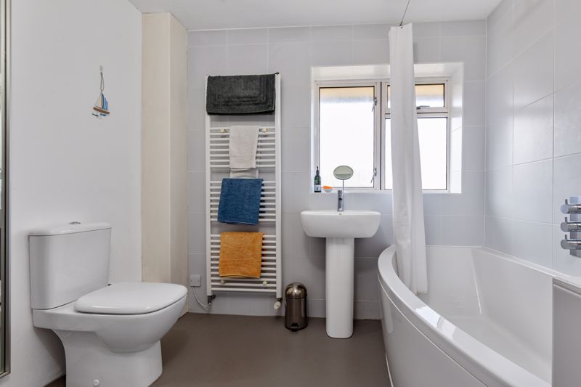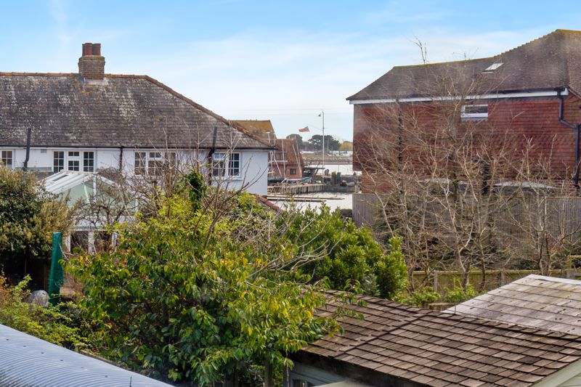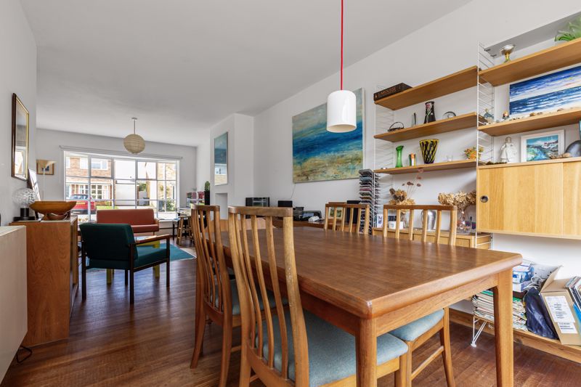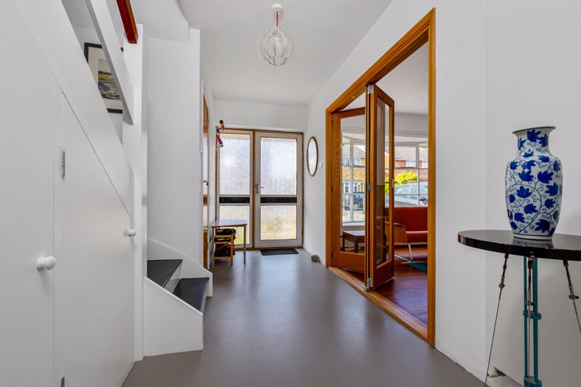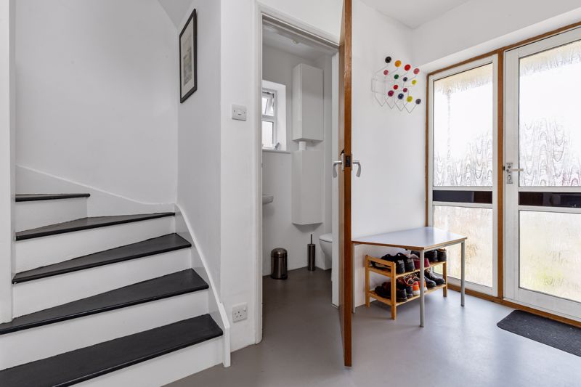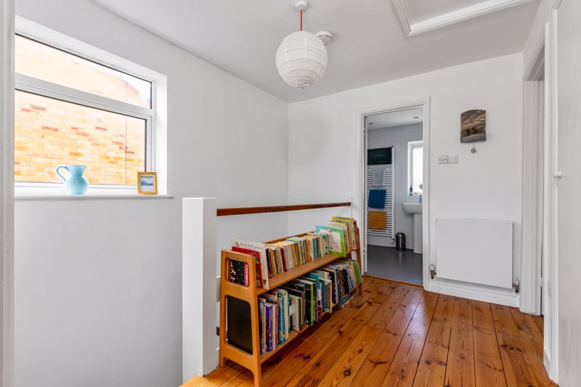Watersedge Gardens, Emsworth £700,000
Please enter your starting address in the form input below. Please refresh the page if trying an alernate address.
- Cul-de-sac location just moments from the Mill Pond
- Open-plan sitting/dining room
- Modern kitchen/breakfast room
- Family bathroom & ground floor cloakroom
- Three bedrooms
- Garage & off-road parking
- Low maintenance rear garden
- NO FORWARD CHAIN
- 3D Virtual Tour Available
Set in this peaceful cul-de-sac just off of Bath Road, Treagust & Co is delighted to offer for sale this neatly presented three-bedroom detached home that lies just moments from the picturesque Millpond and is perfectly positioned for easy access to Emsworth Sailing Club, the harbour foreshore, and the town centre.
Available with no forward chain, this appealing home was comprehensively updated in 2013/14 by the current owners, to include a complete rewiring, replumbing, fully replastered, new kitchen and bathroom, as well as installing a new central heating system. It offers a spacious layout extending to 1088 sq. ft., with light and airy accommodation, and the added advantage of driveway parking and a garage.
A double glazed door with side window opens into the entrance hall featuring a cloakroom and staircase leading to the first floor (storage cupboards beneath). Oak tri-folding doors open to the east/west aspect sitting/dining room which is fitted with hardwood flooring, patio doors to the garden, and a hardwood bow window (installed 2018 with energy efficient Krypton-filled double glazing) to the front providing excellent levels of natural light throughout the living space. Overlooking the garden, the well-proportioned kitchen/breakfast room is fitted with a good range of wall and base units including a built-in double oven and hob, space for a washing machine, dishwasher, and fridge/freezer, and a central table and chairs. A side door provides access to the garden.
Upstairs, the landing has a hatch to the loft space, storage cupboard, and a south-facing window. There are three good sized bedrooms, two of which are doubles having built-in wardrobes, with the two rear facing bedrooms benefiting from a partial view towards the Millpond and beyond to the harbour. The property benefits from upgraded electrics and central heating system with a Vaillant boiler and new radiators throughout.
Outside
At the front of the house, a driveway provides off-road parking space for two cars, which leads to the garage with front and rear up-and-over doors, and power and lighting connected. The landscaped pebbled front garden area features a variety of plants and shrubs, with a pathway leading up to the front door lit by an outside light. The low-maintenance rear garden is predominantly paved, with borders, a lean-to greenhouse, a potting shed, and a side access pathway with a gate.
The Area
This conveniently situated home is located within easy walking distance of Emsworth's amenities which include an excellent variety of local shops, pubs, restaurants and two sailing clubs. Emsworth sits at the top of Chichester harbour and there are several walks nearby including routes to Langstone and the coastal footpath around Thorney Island, part of which is an RSPB nature reserve. The house is also ideally placed for transport links with both the railway station and the main 700 Coastline bus route nearby. The cathedral city of Chichester is situated approximately 8 miles to the east and offers excellent high street shopping and leisure facilities to suit all.
Emsworth PO10 7EU






