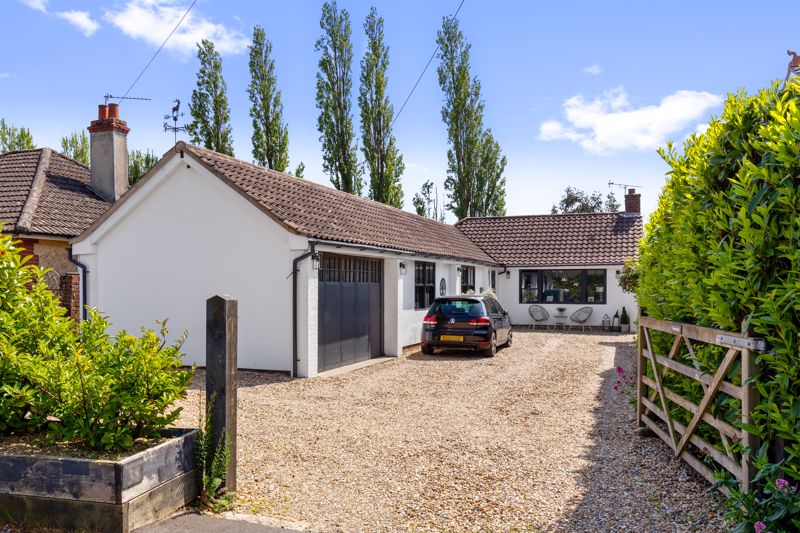Breach Avenue, Southbourne £699,999
Please enter your starting address in the form input below. Please refresh the page if trying an alernate address.
- Spacious single storey home - 1681 sq.ft
- Four good sized bedrooms
- Formal sitting room with open fire
- Superb open-plan kitchen/dining/family space
- Utility room
- Family bathroom, shower room & ensuite
- Additional reception room/family room
- South facing garden with studio & summer house
- Garage & off-road parking
- Generous plot (approx 0.20 acres)
Treagust & Co is delighted to offer the rare opportunity to acquire this unique single storey home offering much more than initially meets the eye, with a spacious and versatile layout extending to 1681 sq. ft. layout, set in a generous south facing 0.2 acre (approx.) plot.
Tradewinds has been extended and improved in recent years by the current owners, and offers four bedrooms, three bathrooms, and multiple reception spaces, complemented by a garden studio, summer house, garage and off-road parking.
The front door opens into the entrance hall with tiled flooring which draws you into the heart of this home, the open-plan kitchen/dining/family space. This area enjoys good levels of natural light and fantastic views over the rear garden, with French doors opening out. The kitchen/breakfast room features a central island unit with a roof lantern above, inset sink, solid beech work surfaces, and a range of units with space for appliances. Adjacent to the kitchen is a utility room fitted with additional base units, sink, plumbing for a washing machine, and an adjoining shower room. The formal sitting room has a large window overlooking the front, parquet flooring, and a feature fireplace with an open fire. A door from the entrance hall leads to the main bedroom accommodation, comprising three bedrooms (one currently used as a dressing room), with the principal room having a vaulted ceiling and an ensuite shower room. There is an additional reception room accessed from the kitchen, leading to another double bedroom overlooking the rear garden. Completing the accommodation is the family bathroom featuring a white suite with a freestanding bath and a built-in storage cupboard.
Outside
A five bar gate opens to the gravelled driveway providing off-road parking for multiple vehicles, and access to the garage with concertina doors. There is also a log/bin store, and access to the rear garden.
The south facing rear garden is predominantly laid to lawn with a paved patio seating area, planted borders and a variety of small trees. At the end of the plot there is a summer house, and a garden studio with adjoining office, having power, lighting and water connected which would suit a multitude of purposes including a self contained working from home space, complete with kitchenette and a decked seating area.
The Area
Southbourne has a good range of local amenities including convenience stores, railway station with links to Chichester and London, churches, and doctors surgery, all within easy reach of Breach Avenue. Primary and secondary schools also feature in the village with the popular Bourne Community College being within easy walking distance. Further afield Emsworth has specialist shops as well as its quay fronting the head of Chichester harbour where many harbourside walks can be enjoyed. The cathedral city of Chichester is situated approximately 6 miles to the east with its more comprehensive shopping facilities and an excellent variety of bars and restaurants.
Southbourne PO10 8NB


































