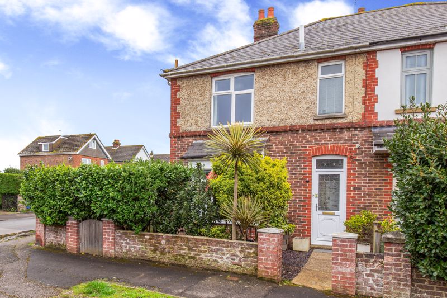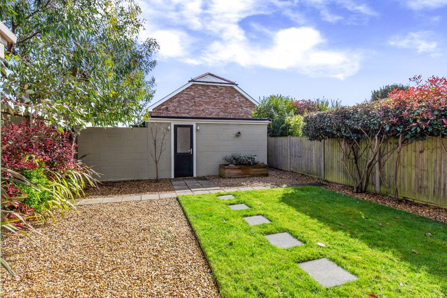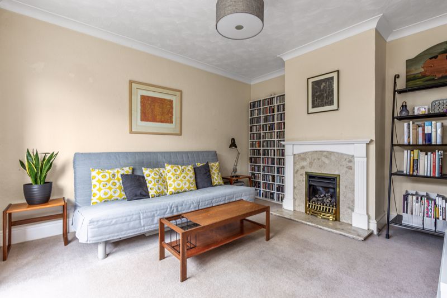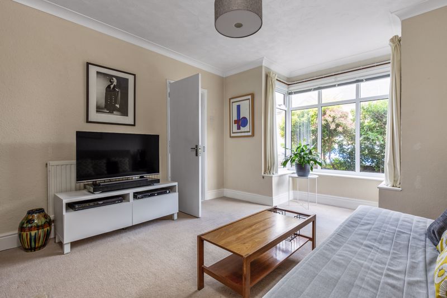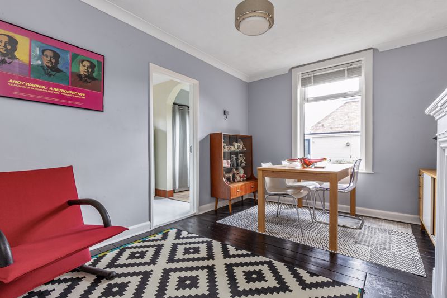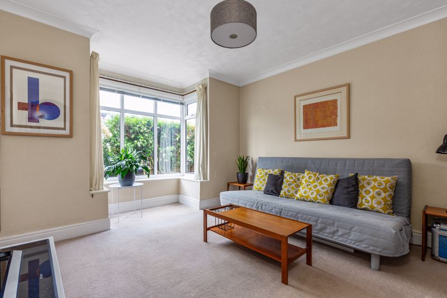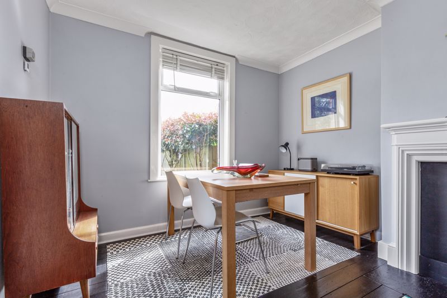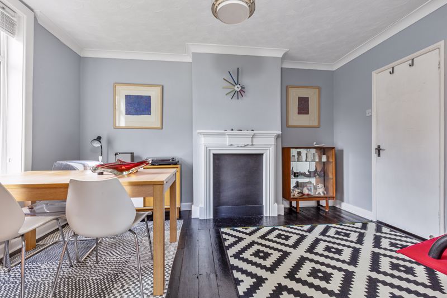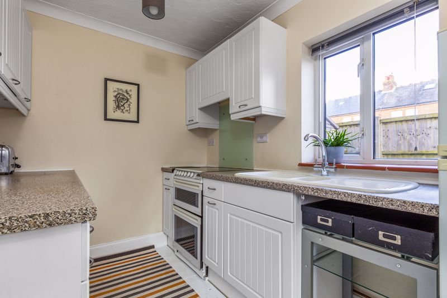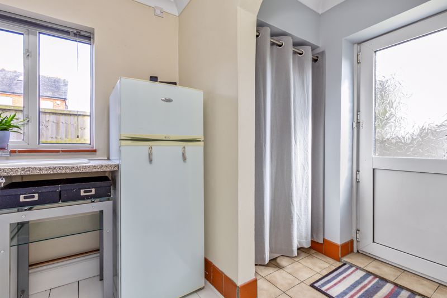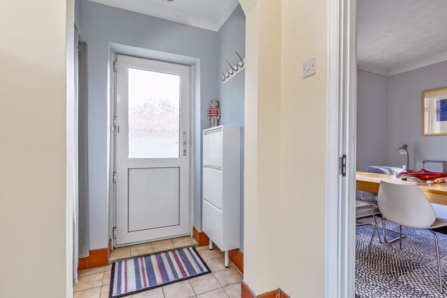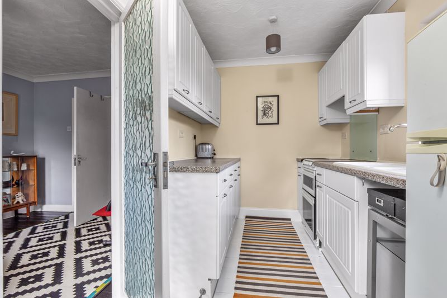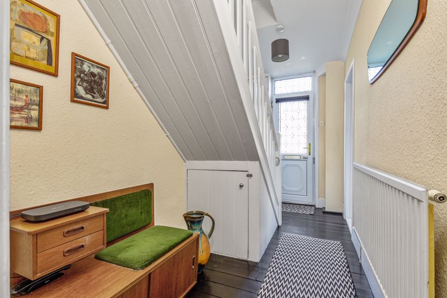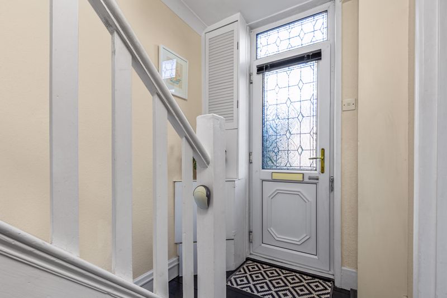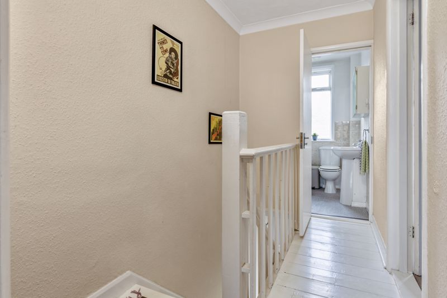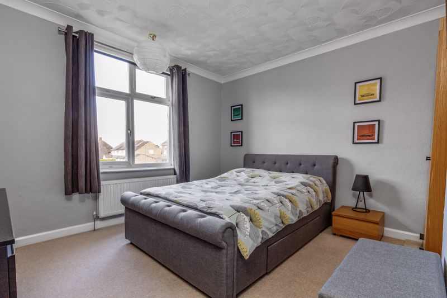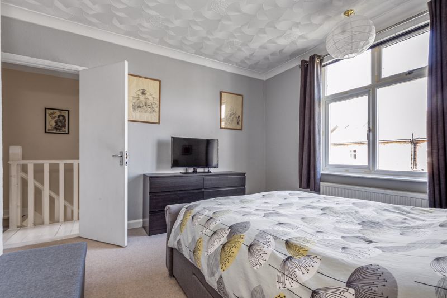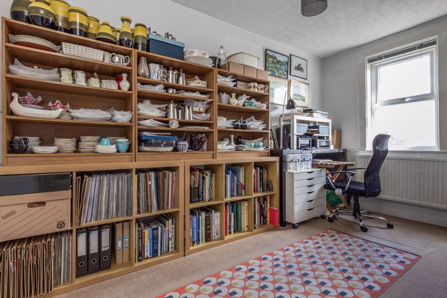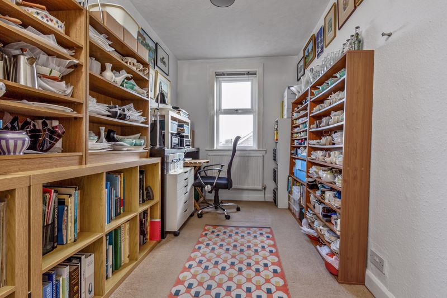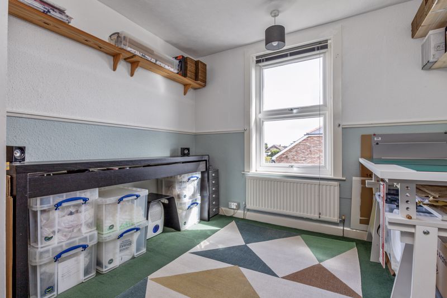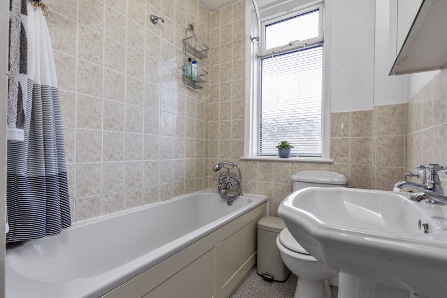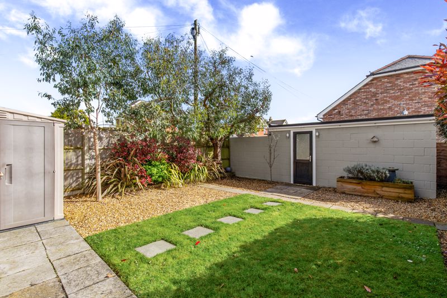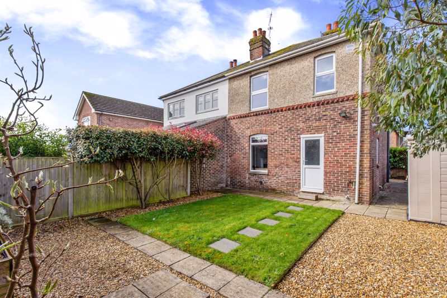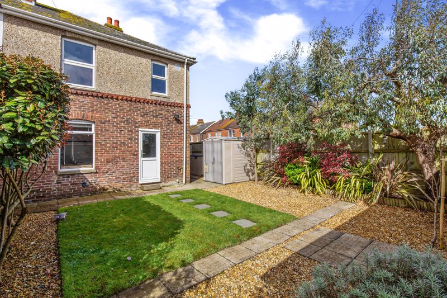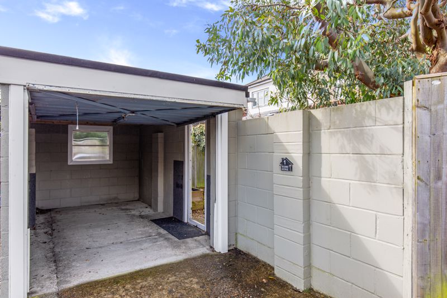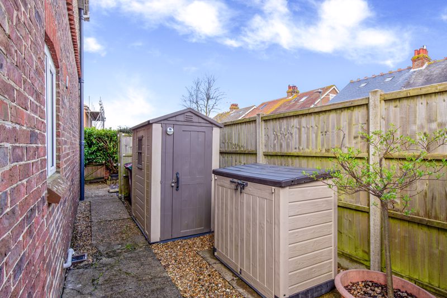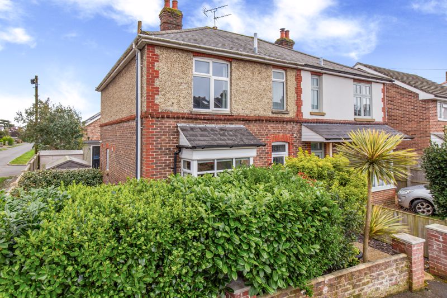Second Avenue, Southbourne £395,000
Please enter your starting address in the form input below. Please refresh the page if trying an alernate address.
- Charming semi-detached house -
- Three bedrooms
- Two reception rooms
- Kitchen
- Family bathroom
- Walking distance of primary & secondary schools
- Landscaped rear garden
- Detached garage
- 3D Virtual Tour Available
- NO FORWARD CHAIN
Set in a convenient central village location, within walking distance of good primary and secondary schools, public transport, and local shops, Treagust & Co is delighted to present this charming semi-detached character home. Occupying a corner plot position, it offers ample outside space and a detached garage at the rear.
Available with no forward chain, this appealing house features a spacious three bedroom layout extending to 915 sq. ft., with obvious potential for extension and remodelling.
A double glazed front door opens into the entrance hallway with a staircase leading to the first floor.
There are two reception rooms; a sitting room with bay window and fireplace, and a dining room overlooking the rear garden, also having a fireplace.
The kitchen has a range of wall and base units with planned appliance space, cupboard housing the Vaillant gas boiler, and door to the rear garden.
On the first floor there is a landing with hatch to the roof space, and access to the three bedrooms. The bathroom has a panelled bath, WC and wash hand basin with tiled surrounds.
EPC Rating D
Outside
The property is located on a corner plot with potential to extend to the side and rear (subject to obtaining the necessary planning and building consents). A brick wall forms the front boundary with mature hedging beyond and gate opening to a pathway leading to the front door.
The landscaped rear garden features an area of lawn with shingled borders, a variety of mature shrubs and trees, and a stepping stone pathway leading to the detached garage. To the side of the home there is an additional storage area laid to shingle.
The Area
The village of Southbourne is approximately six miles to the east of the Cathedral city of Chichester with its famous Festival Theatre and nearby Goodwood estate. A good range of local amenities are in Southbourne, including convenience stores, churches, doctors' surgery, and a gym and sports hall. The village has primary and secondary schools, good bus links between Brighton and Portsmouth, and a railway station with links to the south coast, London, and further afield. The South Downs National Park is just a short drive away and the head of Chichester Harbour is nearby in the hamlet of Prinsted and in neighbouring Emsworth with its specialist shops, restaurants and picturesque quay.
Southbourne PO10 8HP





