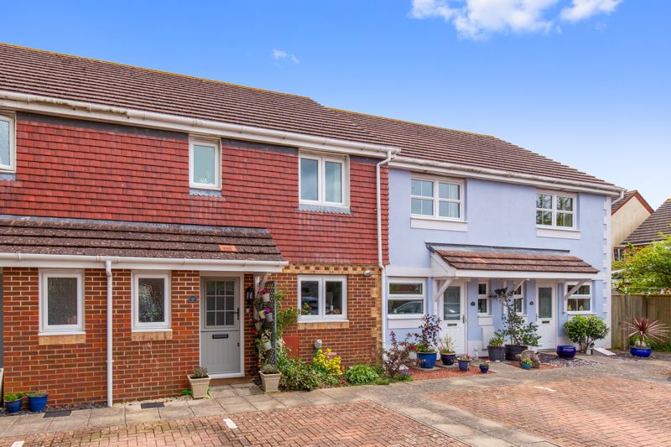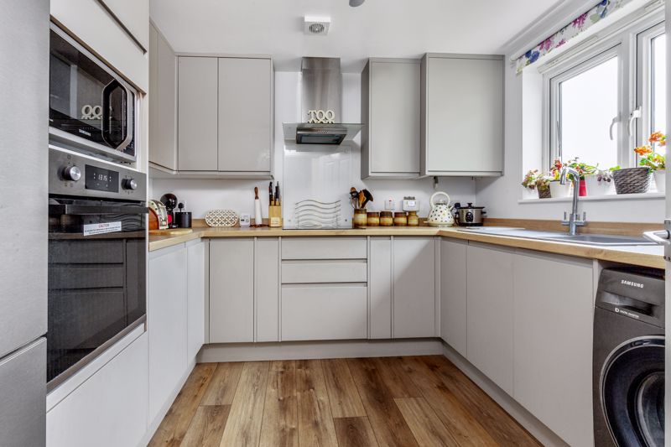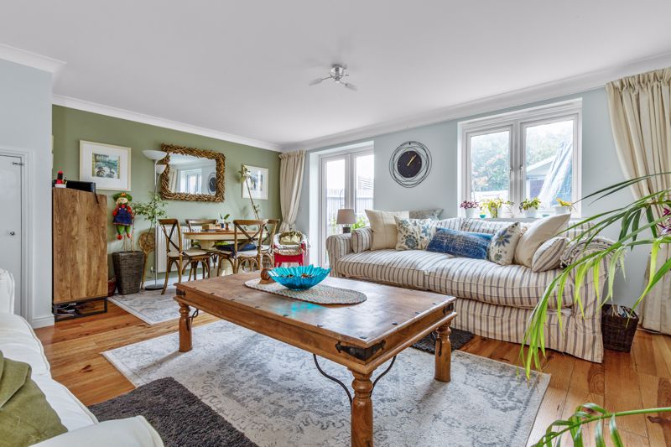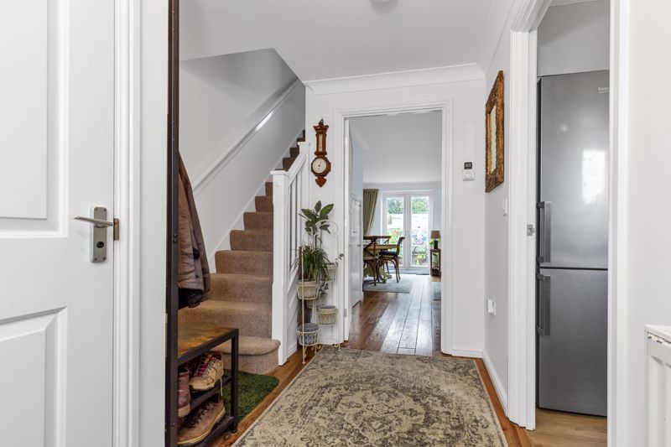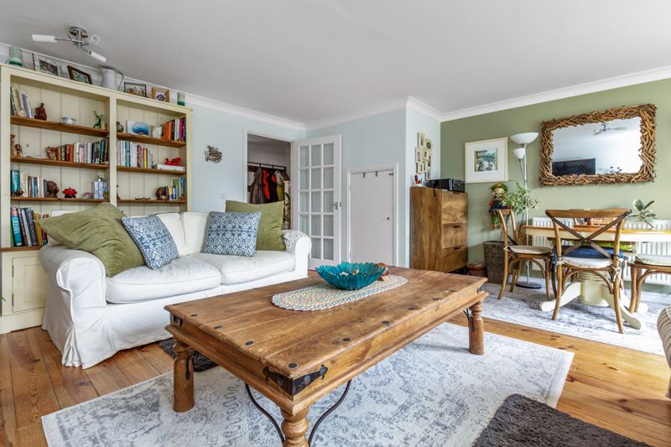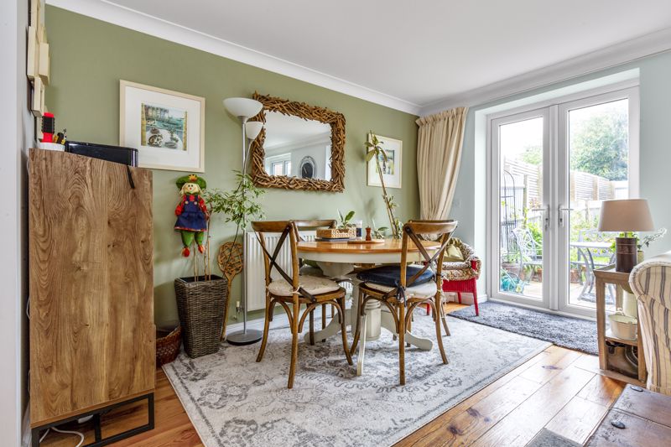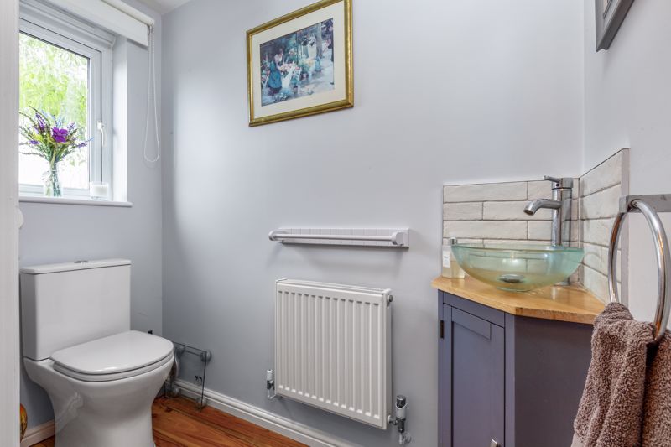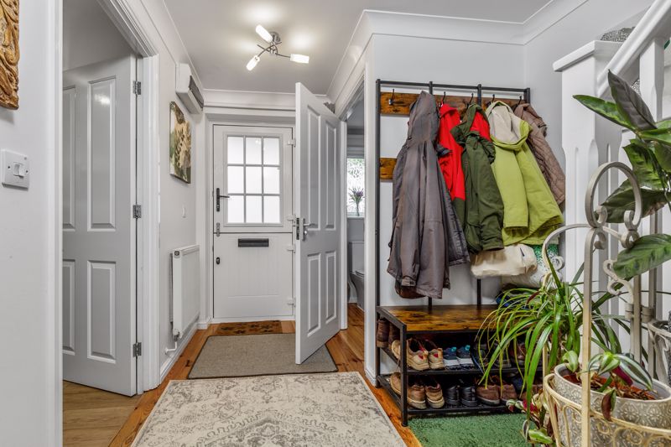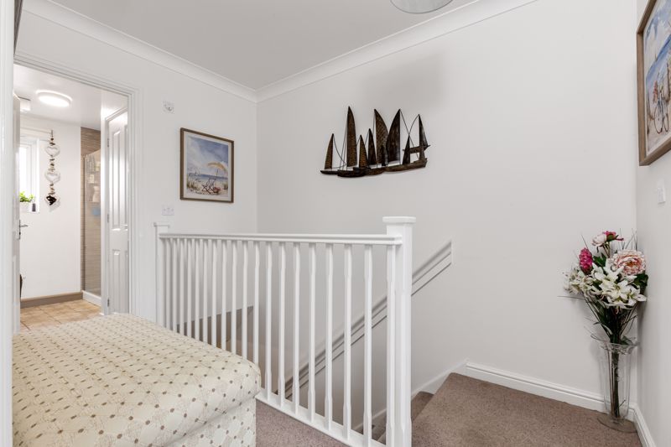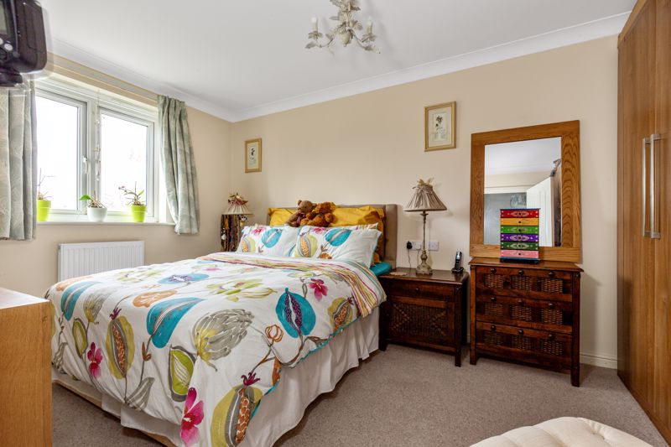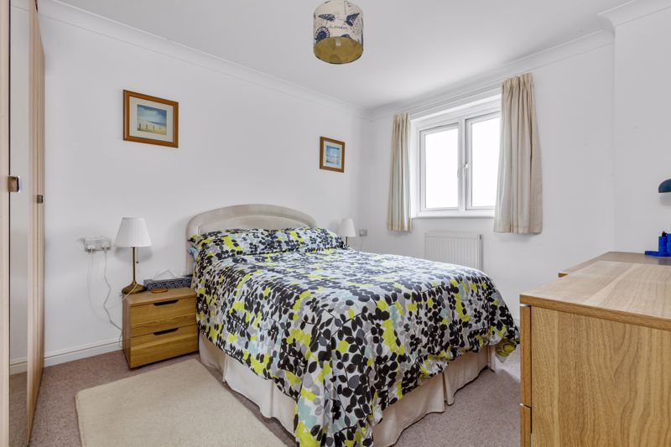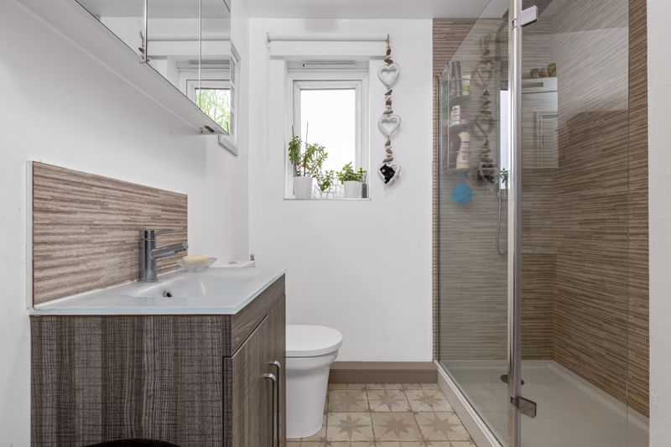Nelson Close, Emsworth £425,000
Please enter your starting address in the form input below. Please refresh the page if trying an alernate address.
- Requested modern development
- Just 0.5 miles to the town centre
- Modern kitchen & shower room
- Three bedrooms (two doubles)
- Generous sitting/dining room
- Entrance hall with cloakroom
- Two parking spaces
- Landscaped rear garden with summerhouse
- Convenient for local shops & public transport
Set in this requested cul-de-sac position just half a mile east of the town centre, Treagust & Co is pleased to present this 930 sq. ft three bedroom home, conveniently positioned near local shops, wonderful waterside walks, and the main 700 bus route.
This neatly presented home has seen numerous improvements in recent years, including a new kitchen and shower room. The house also features two allocated parking spaces at the front and a delightful garden with rear access.
A double glazed stable-style front door opens into the spacious entrance hall with space for shoes and coats, cloakroom, and staircase to the first floor. The front aspect modern kitchen features a good range of handleless units with laminate work surfaces and a built-in oven, hob, and extractor, with space for a washing machine and fridge/freezer. A wall cupboard houses the Vaillant central heating boiler. Enjoying your pleasant outlook over the garden, the generously proportioned sitting/dining room has pine flooring, central electric fire suite, large under stairs storage cupboard, and French doors leading out to the patio.
On the first floor, the landing has a hatch with a drop-down ladder to the boarded and insulated loft space. There are three bedrooms, two doubles (one with fitted wardrobes), and a single room. The modern shower room features a large walk-in cubicle, vanity wash hand basin with storage beneath, and a built-in storage/linen cupboard.
We have been advised that an estate fee of £20 per month is payable.
Outside
At the front of the house there are two allocated parking spaces, outside water tap, and a pathway providing rear access to the garden. The delightful rear garden is attractively landscaped with a central lawn area, paved patio at the back of the house, and a stepping stone pathway leading to a summerhouse and the rear access gate. Further features include outside water tap, power points, and lighting.
The Area
The town of Emsworth is at the head of Chichester Harbour, an area of outstanding natural beauty. An excellent range of amenities are in Emsworth, including local shops, pubs and restaurants, churches, doctors' surgery, and two sailing clubs. The town has primary schools, and secondary schools are in neighbouring Warblington and Southbourne. There is a railway station in Emsworth with links to London, Portsmouth, and further afield, and good bus links to the South Coast. The cathedral city of Chichester is approximately seven miles to the east with its famous Festival Theatre and nearby Goodwood Estate, and the South Downs National Park is just a short drive away.
Emsworth PO10 8JW





